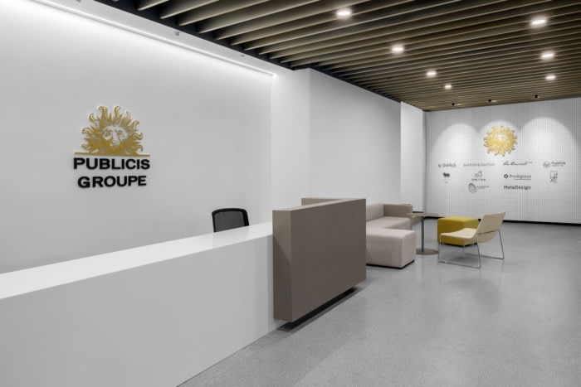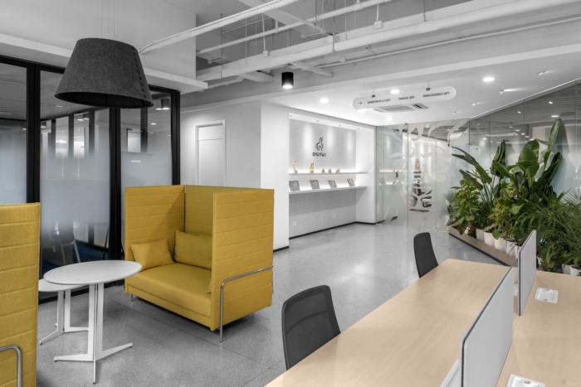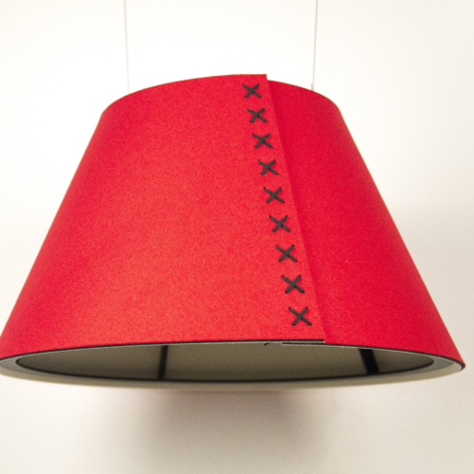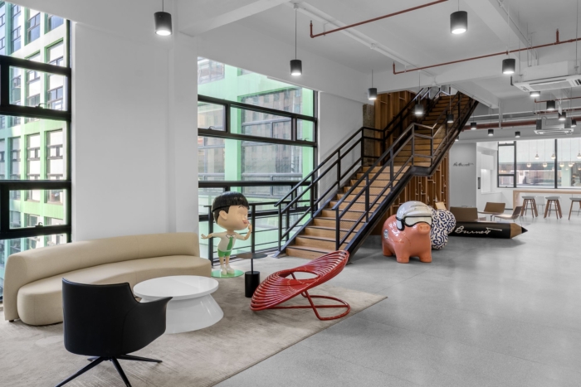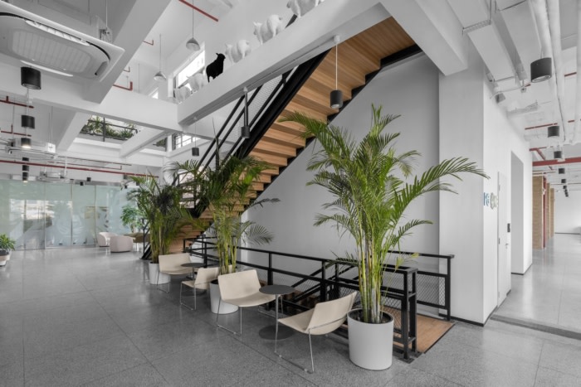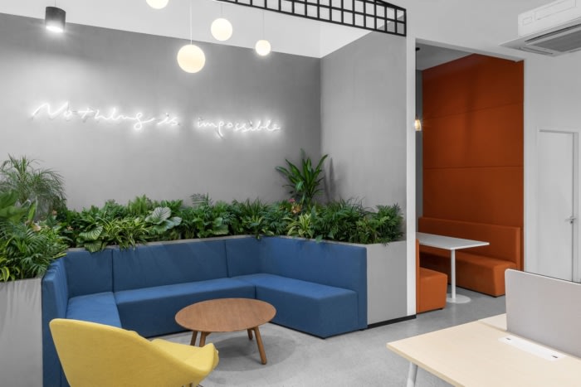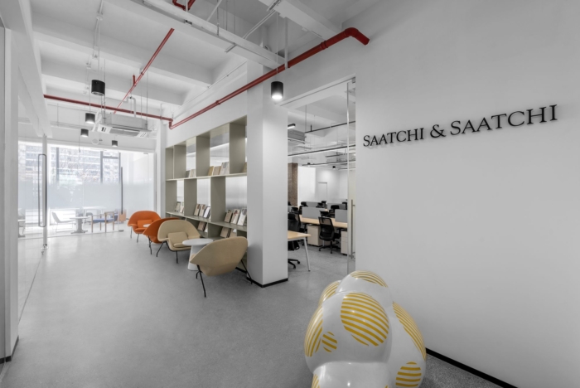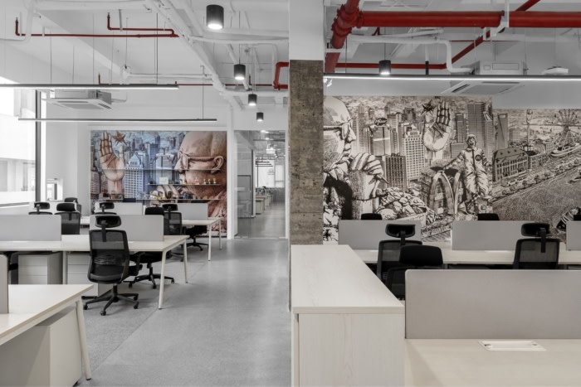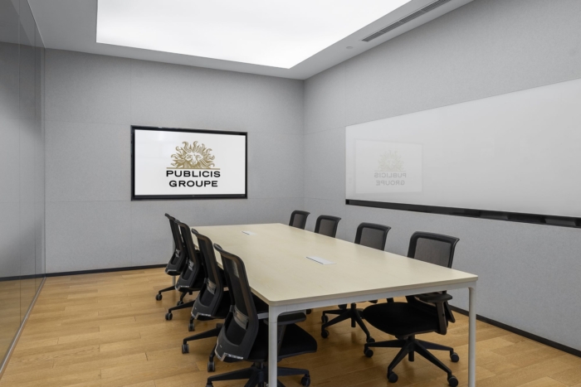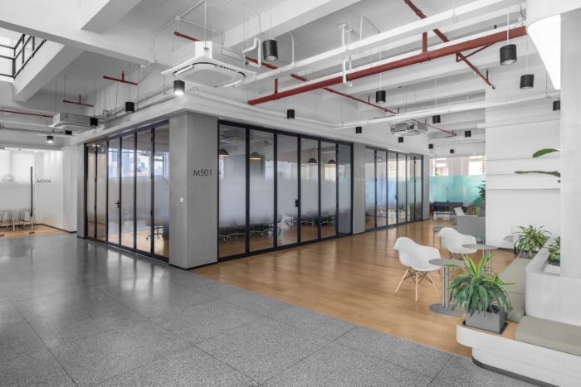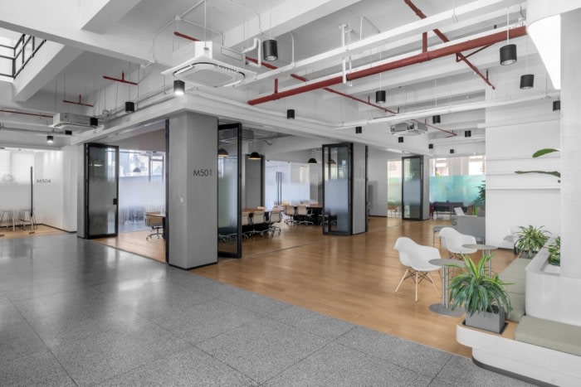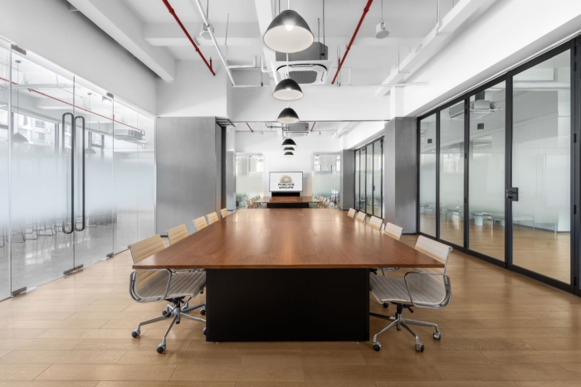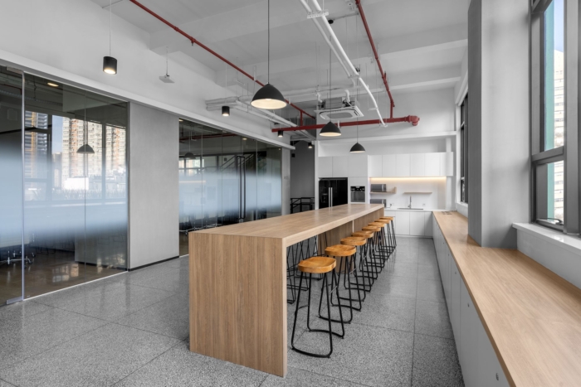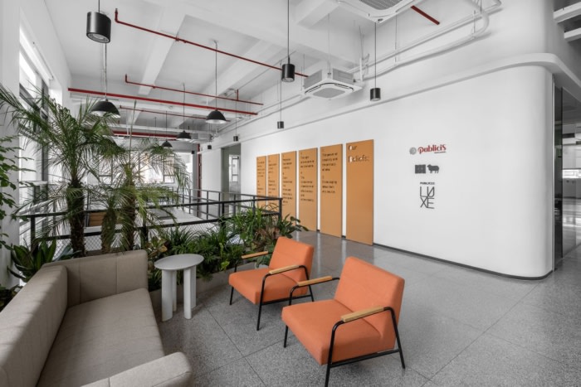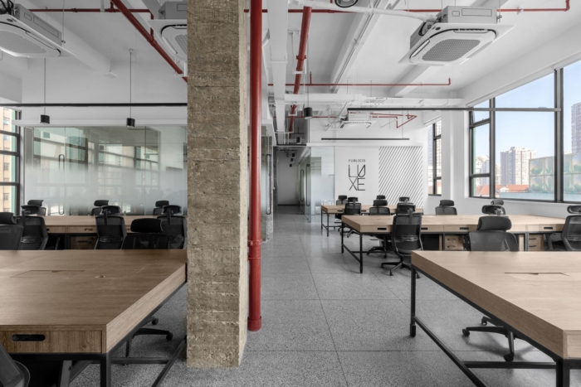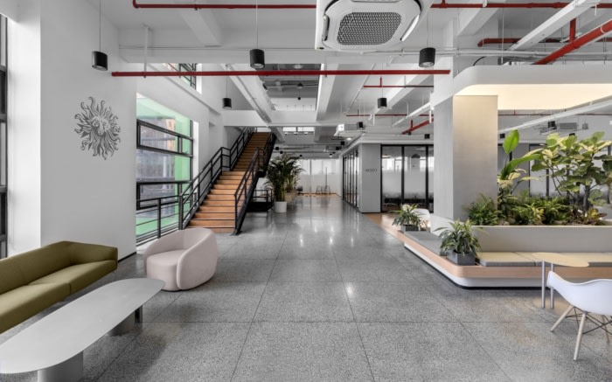
Publicis Groupe Offices – Shanghai
RDP Creations designed the Publicis Groupe offices in Shanghai, with a focus on strong lines throughout the space to create a sense of continuity and connection.
RDP Creations completed the Publicis Groupe offices with strong lines throughout the space in Shanghai, China.
RDP Creations derives a series of mathematical conceptual designs based on the conbination of the theme of “link” of the Publicis Groupe and the space form.The golden model of “number” is used to divide the space, and the linear concept of “number” is used to create the space form.
Founded in 1926, Publicis Groupe is now the 3rd largest communications group in the world. Through a powerful alchemy of creativity and technology, they are driving business transformation across the entire value chain.
As a Connecting Company, they are able to deliver as the Power of One – driven by a common purpose, a powerful spirit, shared behaviors, great character and a relentless focus on our clients.
Space
The linear theme expands the description of the whole space . The vertical and horizontal lines of the 2F reception create an infinite sense of space, while the gentle color dissolves the boundaries of the space, making the whole space infinitely extended.The 4F reception area adds a vertical extension dimension. A large number of neutral colors combine the overall smoothness of the space, with bright colors and forms interspersed in the space to enhance the activity and emphasize the functional attributes of the reception.
Stepping into 5F reception space, exposed ceilings are arranged in an orderly manner, which creates a design language of linear narrative outlining the overall atmosphere of the space. The vertical arrangement of green plants improves the space’s breadth. And the glass partition in the distance extends the longitudinal view.
Model
We have maintained the overall linear narrative mode in the design language, using a large number of vertical and horizontal lines to achieve a rational integration of the space atmosphere, adding the unique seal of each brand in different workplaces – hanging pictures, brand colors and other special space marks.Close to the open office area, we set up some discussion areas, which can fit the needs of brainstorming, small meetings or afternoon leisure, and all the functions may be found by users. The space is divided invisibly by light partition and glass, and the method of leaving blank enhances the freedom of the use.
Green
In terms of the experience of space, we have adopted the modern office concept of green integration office, using different green forms to link senses, experience and space in different dimensions.In the open area of the vertical space, we also dotted with towering plants to create an atmosphere; The vertical depth is enhanced in the space. The tall vegetation forms the adhesion of the upper and lower space visually, and strengthens the design concept.
This time, the RDP team worked with Publicis Groupe to create a world of vitality and hope that is unique to the city in the busy and bustling streets. Pursuing an infinitely prolonged design life in the process of change, we maintain a sharp and innovative power in the flow of time and space.
Design: RDP Creations
Design Team: Peggy Liao, Iris Li, Jiangqi Xiang, Mengqi Zhou, Yang Li
Project Team: Ryan Lu, Zhu Xiaoming, Vicky Wu, Jun Hu
Photography: Yang Chen
