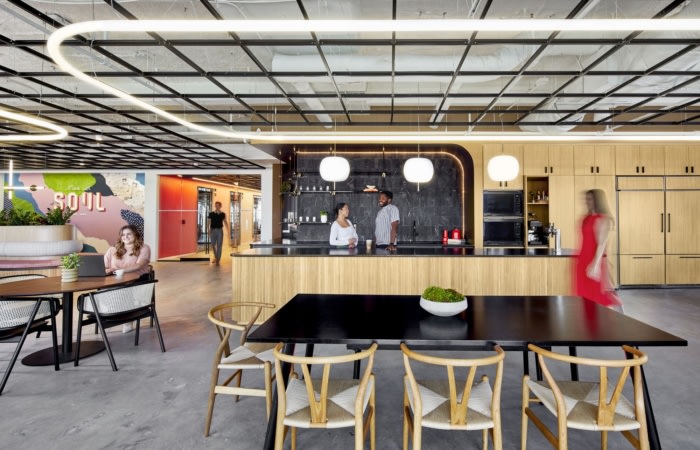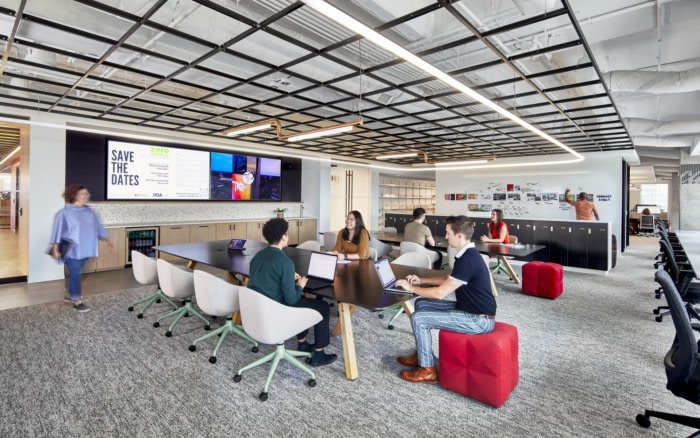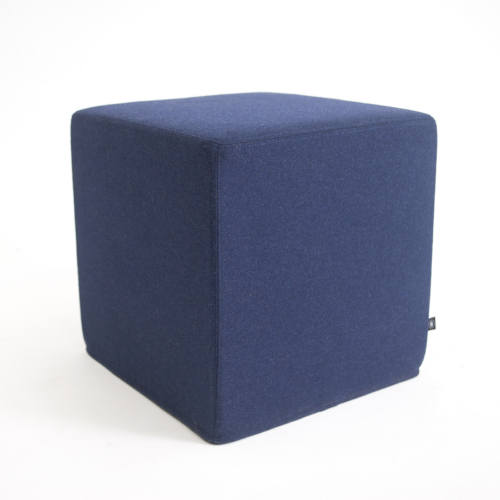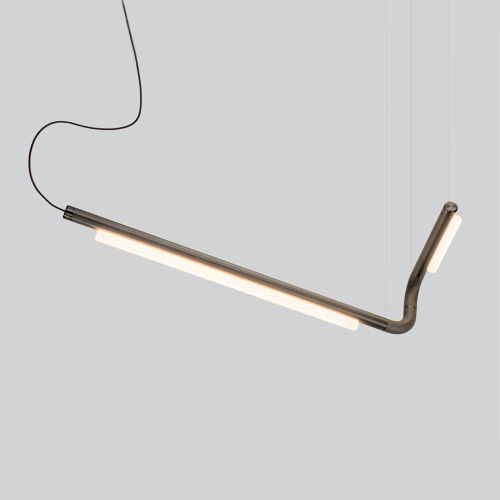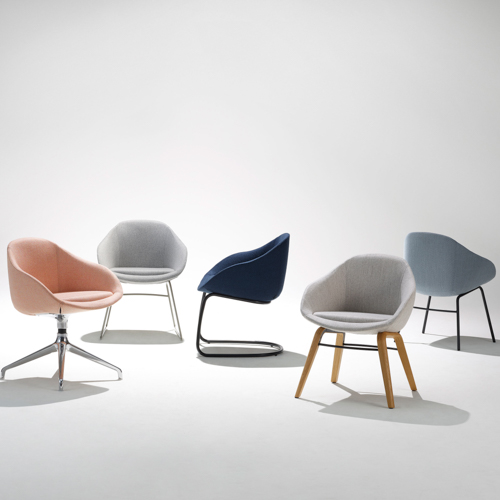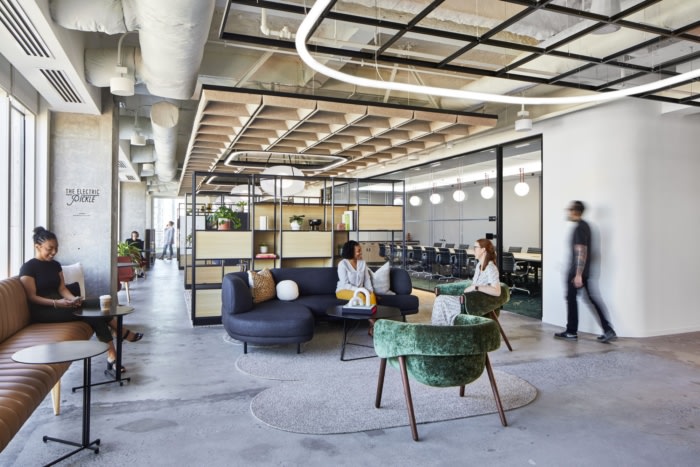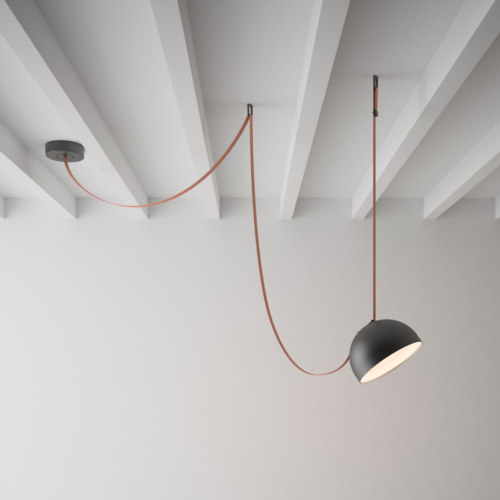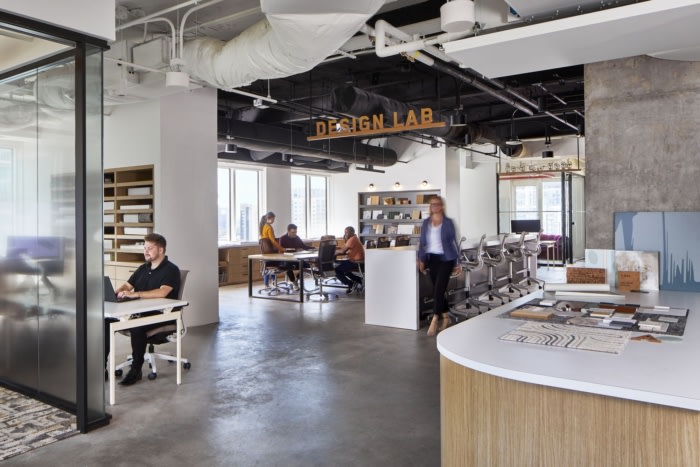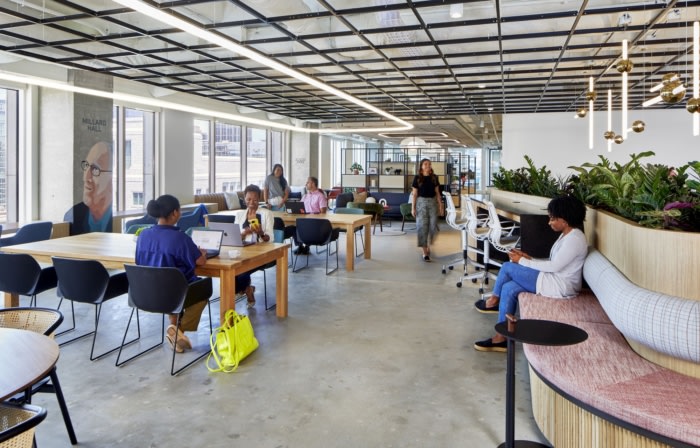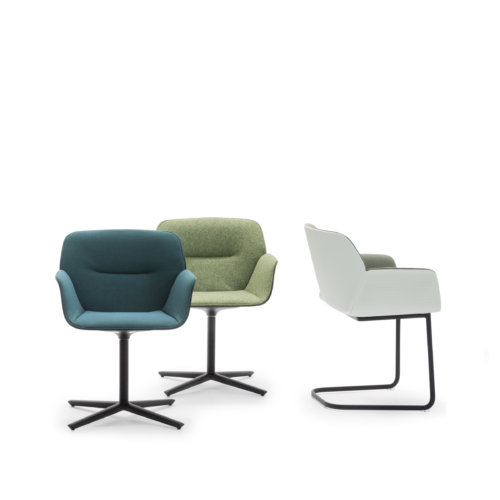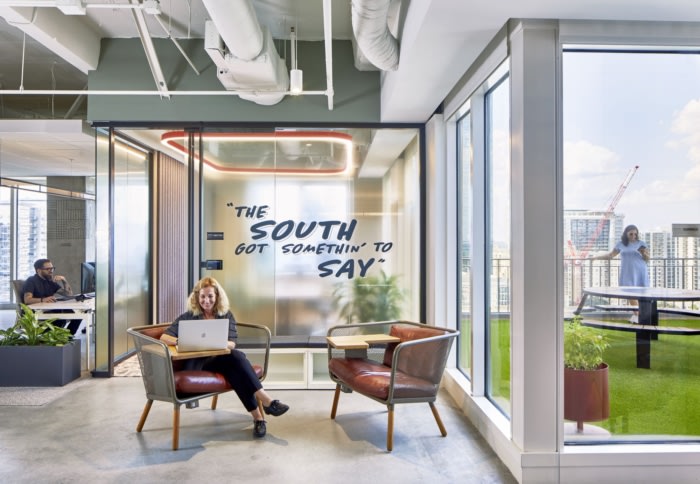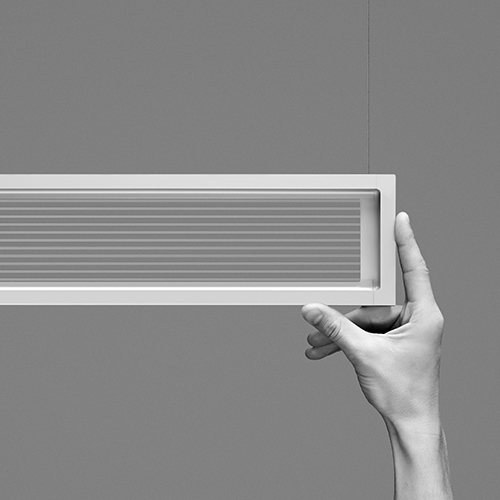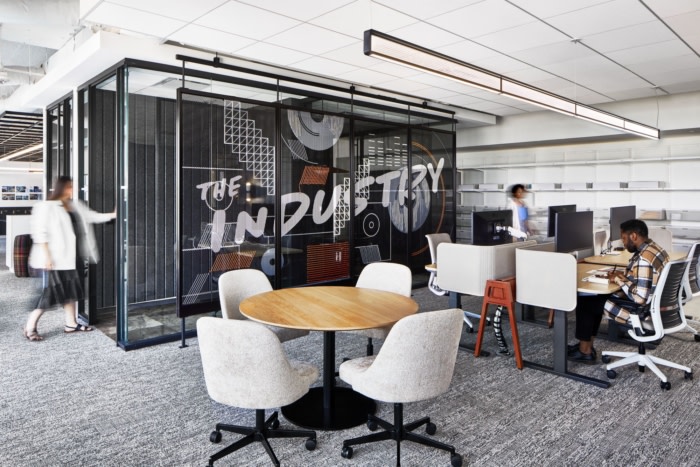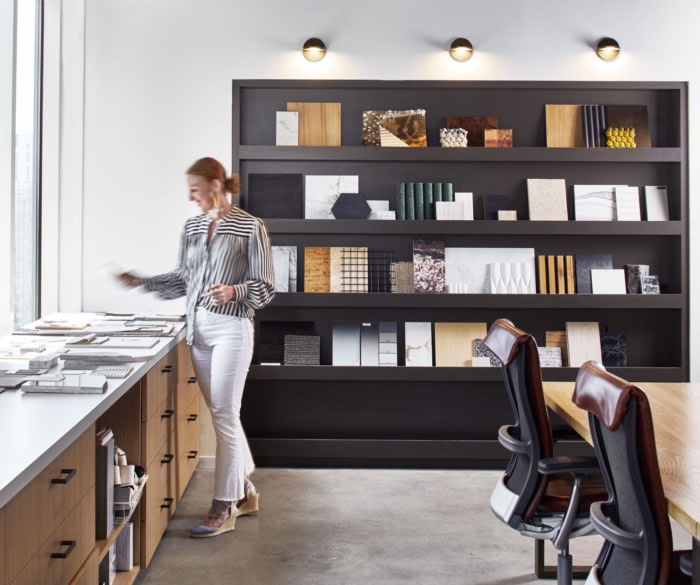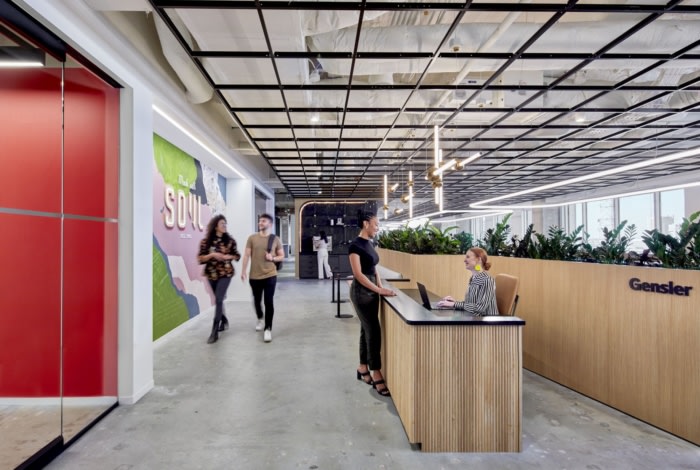
Gensler Offices – Atlanta
Gensler designed a dynamic office space in Atlanta that incorporates distinct neighborhoods and a variety of work areas, promoting creativity, experimentation, and collaboration.
Gensler created a dynamic space with areas for a variety of work for their own team in Atlanta, Georgia.
Gensler Atlanta’s new office needed to be a beacon in the dark; a cure to remedy the collective isolation that so many creative workforces experience today. After 12 years of “making something work” through habitual routine, we took the opportunity to re-evaluate and dive deep into understanding our current office needs, desires and re-design a space that feels special to us. From conversations and observations, the strategy early on identified purpose and provided a complex experimental-oriented approach. The design goal was not only to ignite inspiration and embrace imperfection but serves as a home that empowers us all to experiment and pilot new ideas. Our office renovation will be a testing ground that marries all that we do while being deeply rooted in the soul of Atlanta and our employees.
Upon arrival the ombre in the elevator lobby represents a sunrise, a new day, and optimistic belief in the power of design to create a better world. Gensler red leads guests towards the concierge on the West side of the floor. We see this as a time of rebirth for our city, our people and our firm and our space should reflect this moment in time while supporting us for the next 10 years.
Just as Atlanta is constructed of many neighborhoods with distinct personalities, the space is organized into 6 networked neighborhoods, each with a distinct intention which also serves as an intuitive wayfinding and identity system.
- Millard Hall – The vibrant venue, the stage for togetherness.
- The Design Lab – The physical and digital playground for experimentation and inspiration.
- The District and The Industry – Team neighborhoods to plug-in; a balance of spaces for connection and concentration.
- The Lot – A semi-public space to gather, charrette, share, and collaborate together.
- The Canopy – A dedicated place of retreat that feels sheltered from the noise.
Taking nods from the flexibility of remote work, we’ve provided choice of environments and a free-address policy that allow users to find a comfortable level of social exposure and interaction – from quiet settings and energetic environments to furniture selections with various postures. Additionally new space types were introduced, such as an All-Gender Restroom, Multi-faith Room and Lactation Room which directly ties back with all neurodiversity and inclusive measures the team targeted to reach.
We dared to imagine a place both creative and comfortable, something that rebels against the sleek and corporate portrayal of a polished profession. A place that sparks of rebellion in a framework of connected, yet diverse, neighborhoods and the result is something more relaxed, more familiar, and more human. This is a space that celebrates Atlanta and the future of our firm; a long-awaited creative nest that our people can see their own reflection in. We’re taking everything you think you know about the South and turning that on its head; this is Atlanta, y’all.
Design: Gensler
Contractor: Leapley Construction
MEP: Newcomb & Boyd
Structural Engineer: SHEAR Structural
Brand Contractor: Bearden Partners
Photography: Lauren Rubenstein
