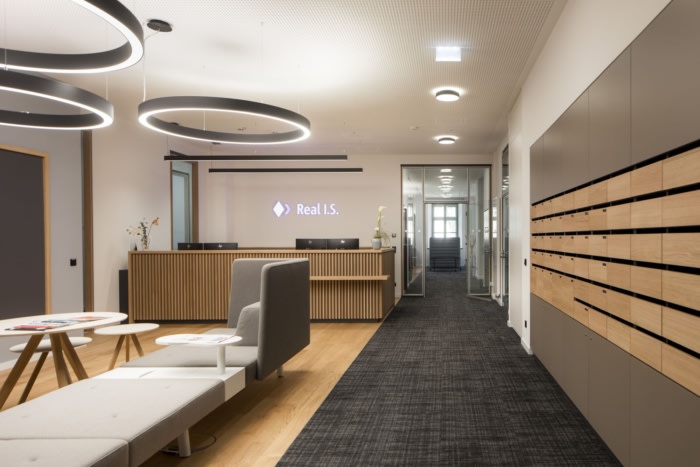
Real I.S. Offices – Munich
Sieber created a modern and adaptable office design for the Real I.S. offices in Munich, incorporating sustainability, collaboration spaces, and a cohesive atmosphere while preserving the historic building's façade.
Sieber created a modern and welcoming environment at the Real I.S. offices in Munich, Germany.
Real I.S. Group is a prominent provider of real estate investments for both private and institutional investors in Germany and Australia. It focuses on socially, economically, and ecologically sustainable investments. As a wholly owned subsidiary of BayernLB, and a vital component of the Sparkassen-Finanzgruppe network, Real I.S. stands on an enduring foundation.
In the year 2018, Real I.S. Group initiated a collaborative effort that aimed at rejuvenating its office space. The challenge was to breathe fresh vitality and integrate contemporary design into a 4-story rental space nestled within a historic building located in the heart of Munich, originally featuring a conventional cell-based layout.
In close partnership with the project team, and with direct engagement from board members, Sieber developed an entirely new layout for the office, unveiling a flexible, modern concept. Notably, this concept showcased remarkable adaptability, even when confronted with evolving workplace requirements brought to light during COVID-19 pandemic.
Central to our approach at Sieber is the conscious integration of sustainability into functionality. We believe that a sustainable office is one that develops an internal space-flow conducive to productivity and collaboration, by seamlessly incorporating open-space concepts adjacent to public areas. Co-working spaces, Meeting Points, and temporary workspaces are strategically positioned in the central areas, branching out into private workspaces. By harmonizing semi-private with social hubs, we cultivate a work environment that not only reflects the ethos of the organization but also enhances the overall productivity of its employees.
The transformation began right at the entrance—a reception area that exudes warmth and tranquillity through a choice of muted colours on the walls and furniture, textured carpeting, and ambient decorative lighting. The focal point is a stunning custom-built wooden slat reception desk, meticulously crafted from natural materials. This sleek design language extends seamlessly throughout the common areas, including Cafe, Kitchen, and Home Base, creating a cohesive and inviting atmosphere.
The Home Base stands out as a collaboration platform, cleverly defined without physical walls, with pops of vibrant red on walls and soft furnishing. Equipped with state-of-the-art AV technology and a high-end screen, it facilitates seamless presentations for team gatherings. Adjacent to the kitchen, the Touch Down area serves as a purposeful setting for brief sit-down moments. Consisting of a high table with comfortable bar seats, its proximity to kitchen makes it an ideal space for quick tasks and coffee breaks. Meanwhile, the Coworking space features an expansive table and ergonomic chairs to ensure optimal comfort during brainstorming sessions with colleagues.
Preserving the historic building’s façade pays a respectful tribute to its rich past, beautifully complemented by windows framed in a calm shade of green. These windows flood the interiors with an abundance of natural light, enhancing its’ overall ambiance.
Spanning over three distinct construction phases, the building underwent an impressive transformation. What once functioned as a pragmatic yet isolated office, consisting of a traditional cell-based structure, has now developed into a dynamic centre for collaboration and communication.
The redesign introduces an array of retreat spaces, spontaneous meeting zones, and a spectrum of formal meeting rooms. Sieber has transformed the former offices into a platform of opportunities that, in addition to providing an inspiring and motivating work and collaborative environment, also serves as a platform for corporate culture.
This visionary project for Real I.S. Group serves as a testament to the impact of innovative design and adaptability, showcasing how a venerable architectural gem can be reimagined to seamlessly align with the evolving demands of a contemporary workforce.
Design: Sieber
Photography: Quirin Leppert Fotograf
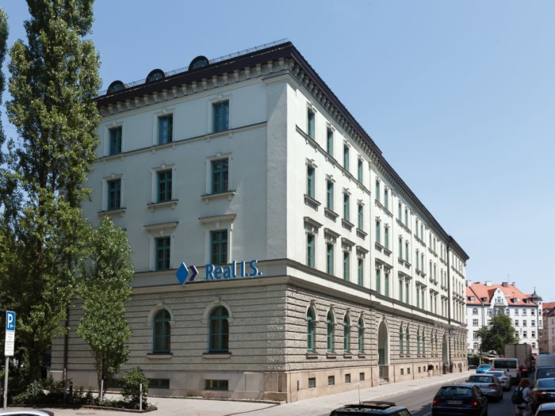
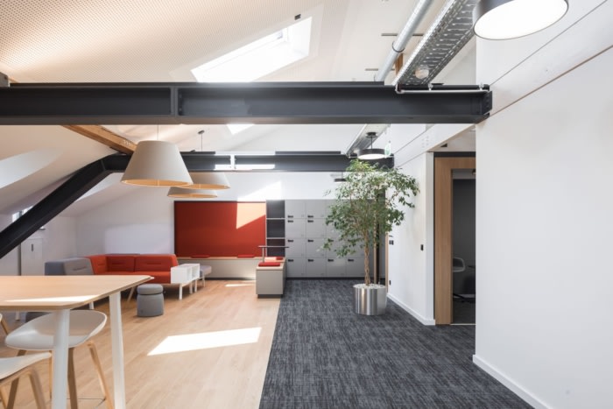
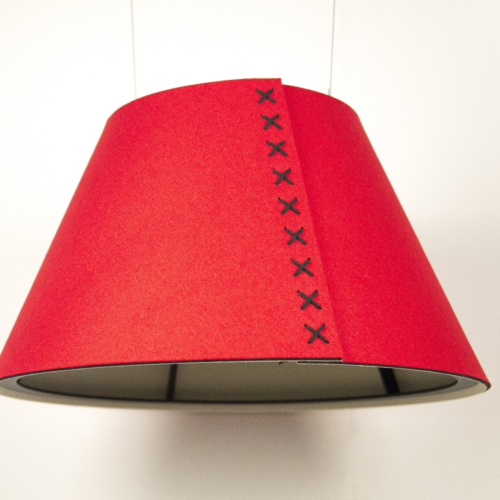
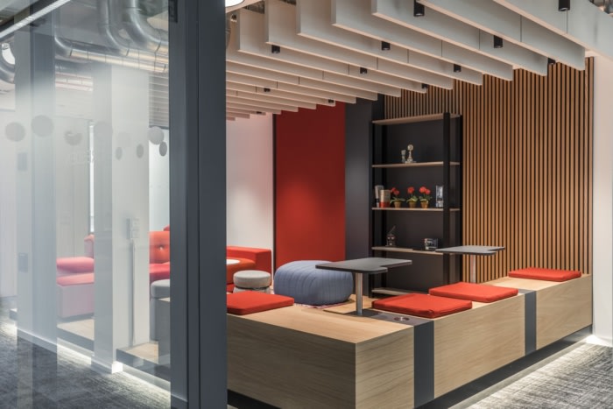
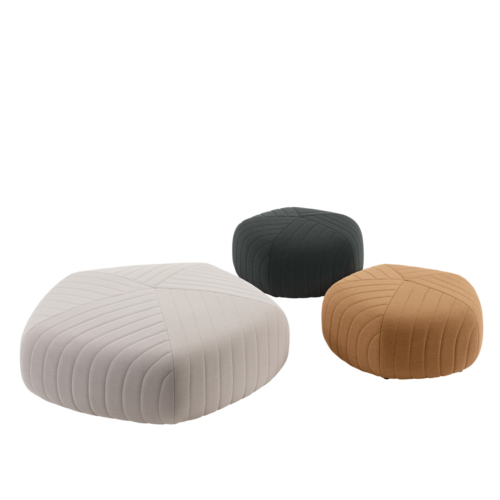
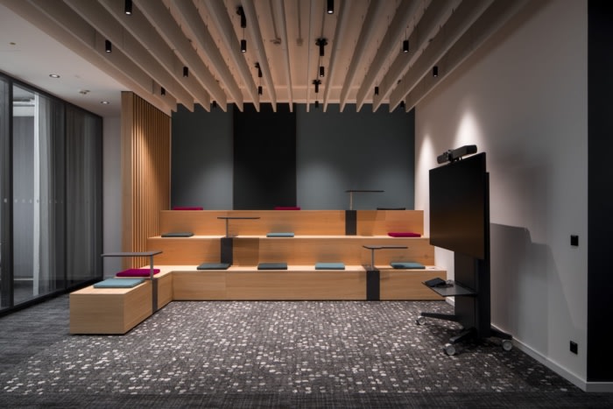
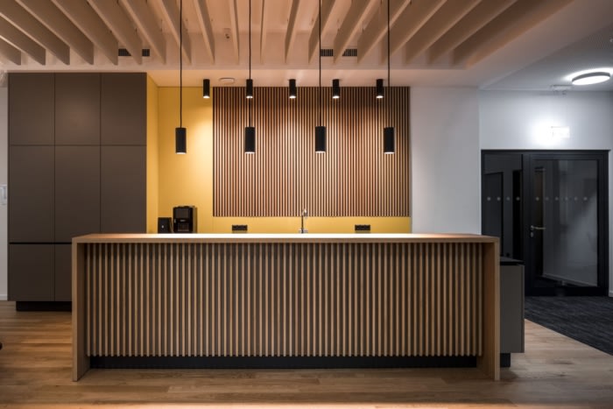
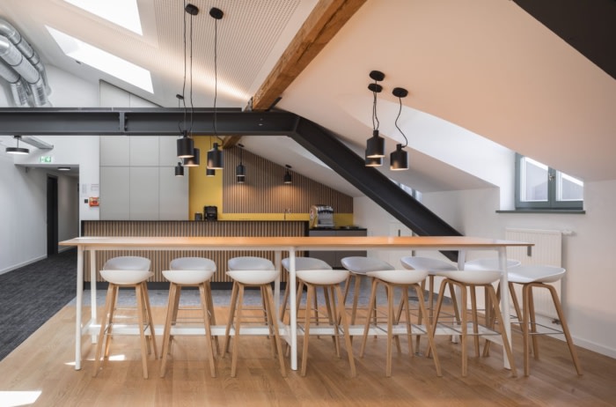
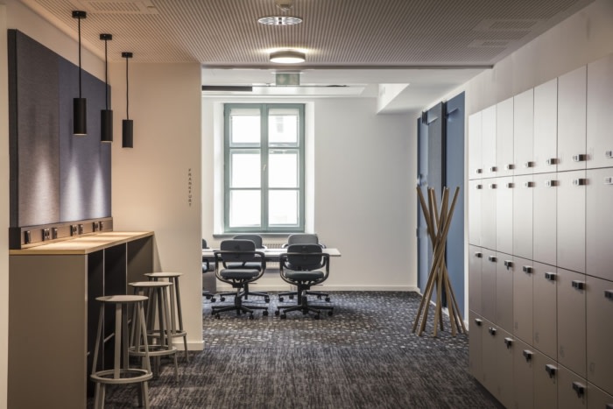
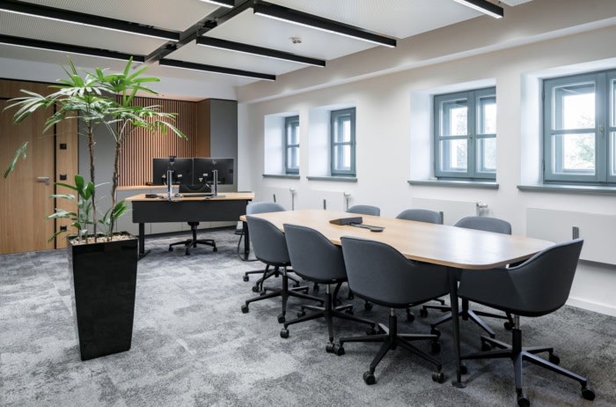
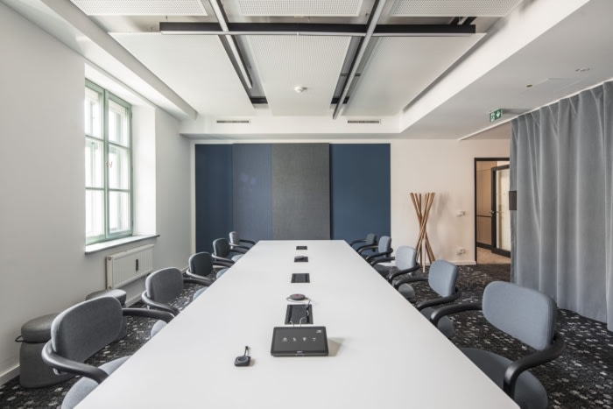
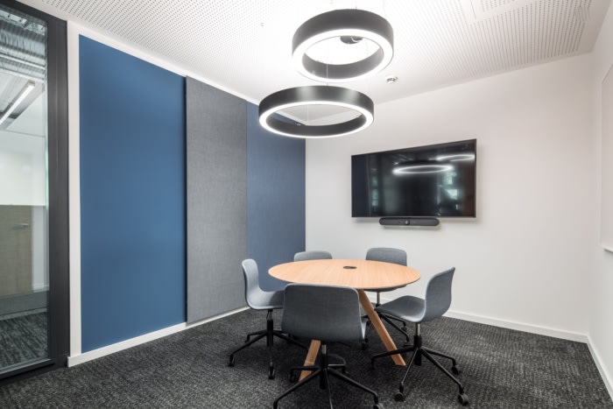
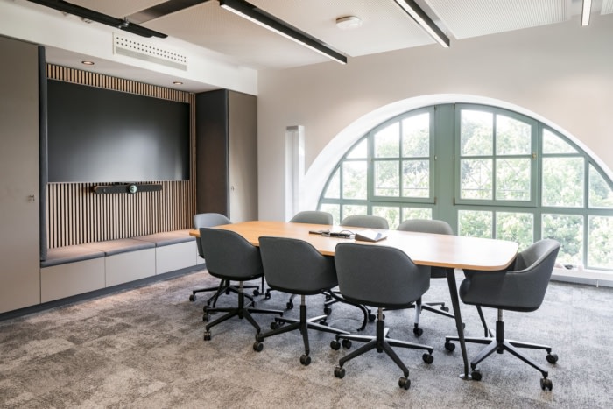
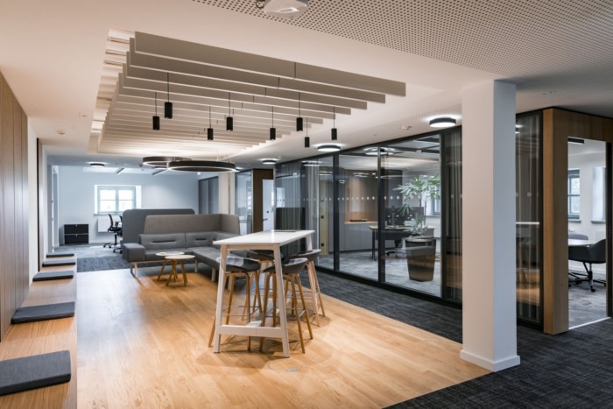
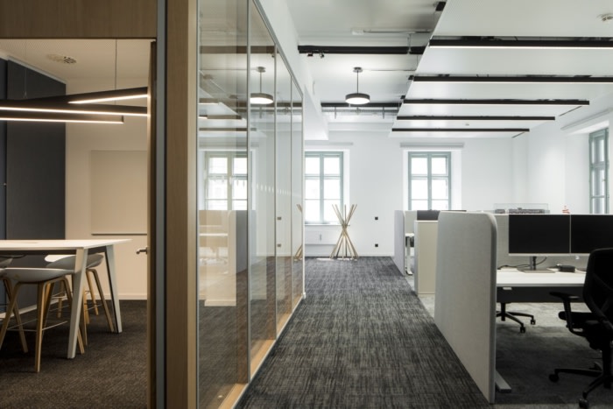
























Now editing content for LinkedIn.