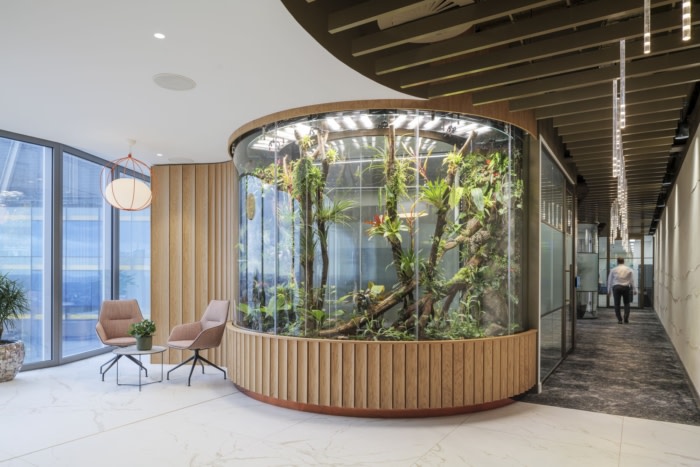
Confidential Global Insurance Firm Offices – London
Align Design and Architecture completed the design of a high-spec 11,000 sq ft office space for a global insurance company in London, incorporating elements inspired by the company's Bermuda HQ location and the principles of Feng Shui.
Align Design and Architecture completed a confidential global insurance firm client’s offices with thoughtful touches in London, England.
Align Design and Architecture has completed a high-spec 11,000 sq ft scheme for a leading global insurance company, high up in a glass-and-steel tower in the heart of the City of London. The scheme includes evocative cues inspired by the company’s Bermuda HQ location, as well as incorporating many wisdoms from the 3,000-year-old practice of Feng Shui. The latter finds form in the site plan and the placing of key activities within that, as well as through intriguing curved wall and ‘dragon’s tail’ corridor shapes. Many bespoke fixtures and features, meanwhile, from sand and sea blue colouring to ripple-effect glass and wall treatments, scallop-edged bespoke joinery and bespoke, stalactite-inspired lights, refer to the colours, shapes and textures of Bermuda’s natural environment.
The new space needed to have two functionally-separate office areas, incorporating 50 desk spaces each, plus an additional 10 executive desks in the south-facing section. The scheme also needed to include a suite of shared meeting facilities and support areas, ranging from tearooms and print rooms to washrooms and a yoga studio. Align Design and Architecture were given a very open brief when it came to the look and feel of the new scheme – and took part in a highly creative conceptualising process with the client on this. There were also a number of simple and subtle references to the interior of the floor below, to ensure a holistic feel, though the majority of the scheme is unique to this space.
A second requirement of the brief was to ensure a high-quality working environment by specifying only materials and finishes with either ultra-low or zero VOC emissions, including paint finishes, adhesives, sealants, flooring, acoustic insulations, furniture and furnishings. Align Design and Architecture sought to achieve this by working in conjunction with guidelines laid out by the Green Building Council, International Well Building Institute and the International Standards Organisation.
A third major element of the brief was to incorporate the principles of Feng Shui into the design. Align Design and Architecture welcomed the chance of working with this fascinating and ancient art once again, having had previous experience of its principles when designing the London offices for Cathay Pacific in 2017. The practice looked in detail at the eight points on the Feng Shui compass, ensuring it determined not only the location of certain functions, but also the softening of the overall geometry with as many as possible curved elements, limiting sharp corners.
Design: Align Design and Architecture
Project Manager: Savills
Contractor: Overbury
Photography: Gareth Gardner
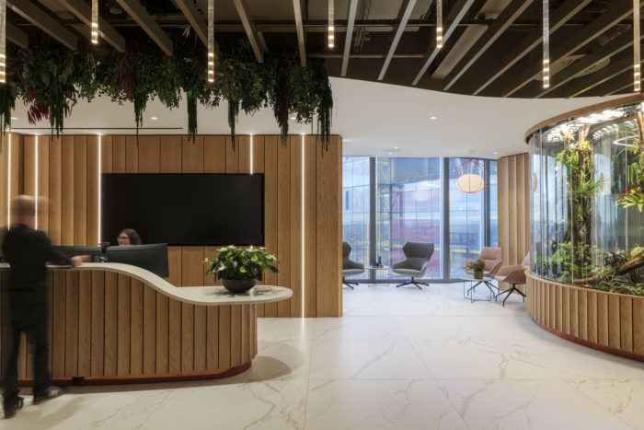


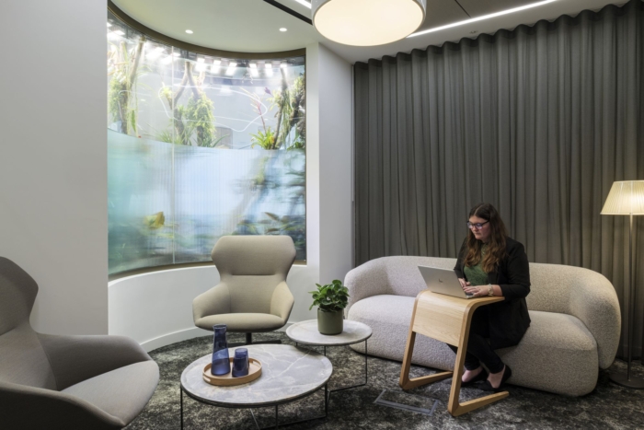
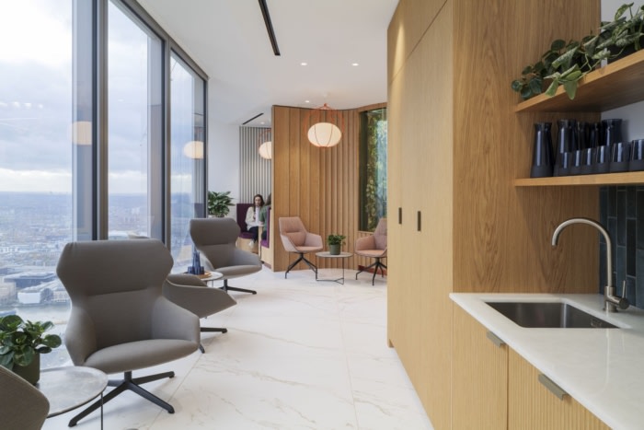
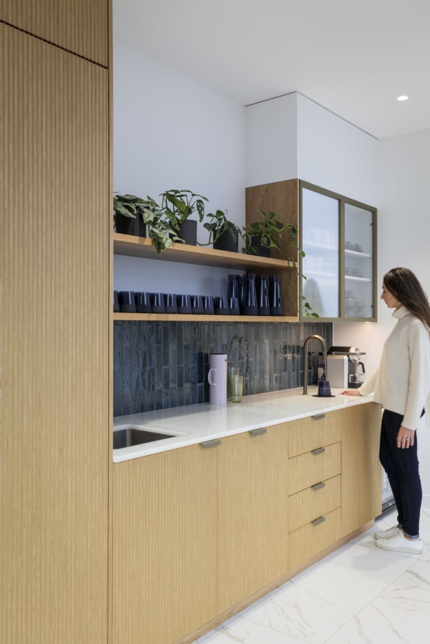
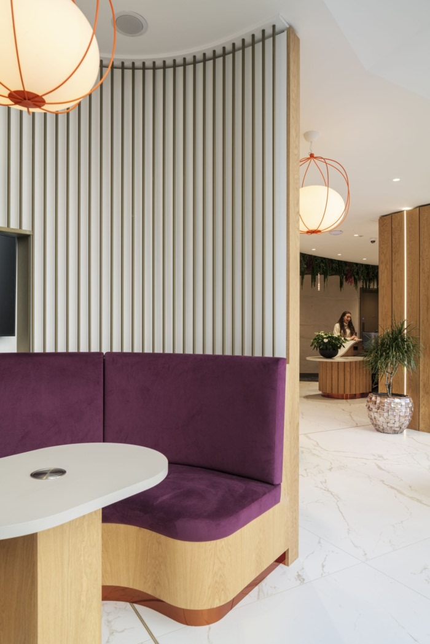
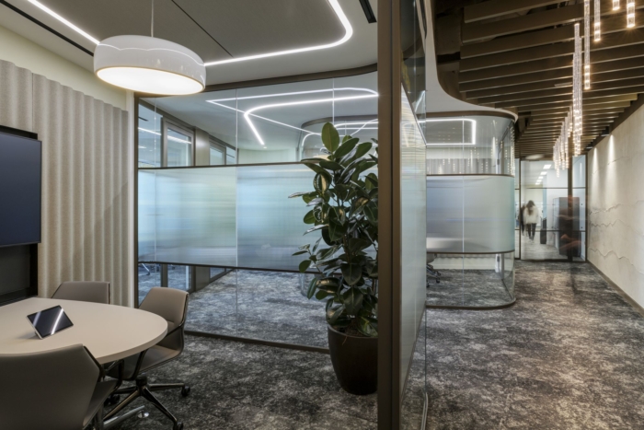
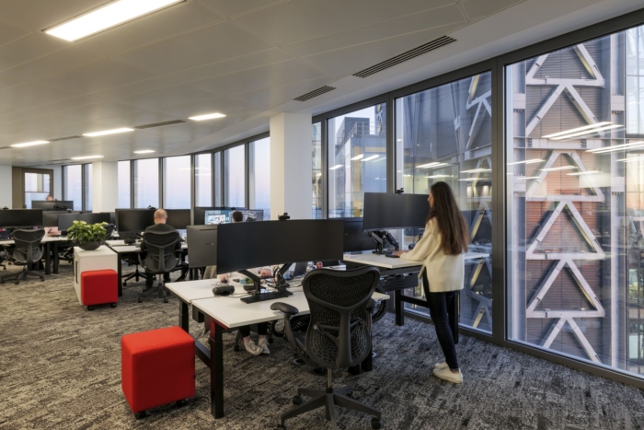
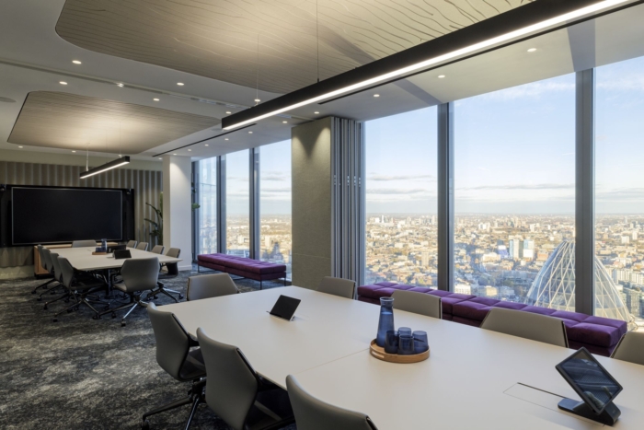
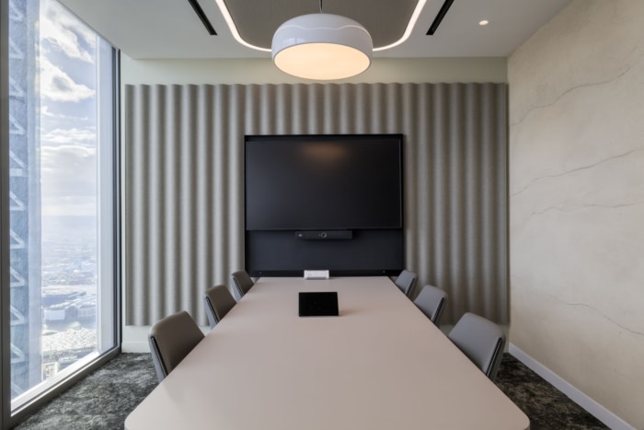
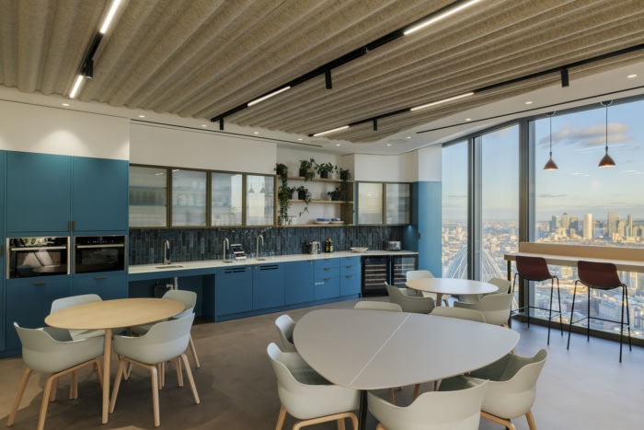
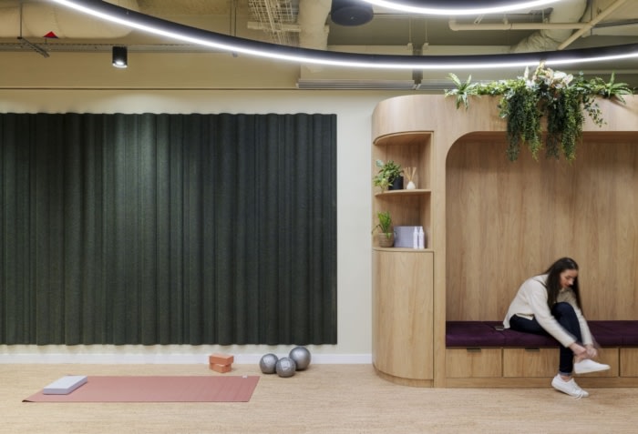
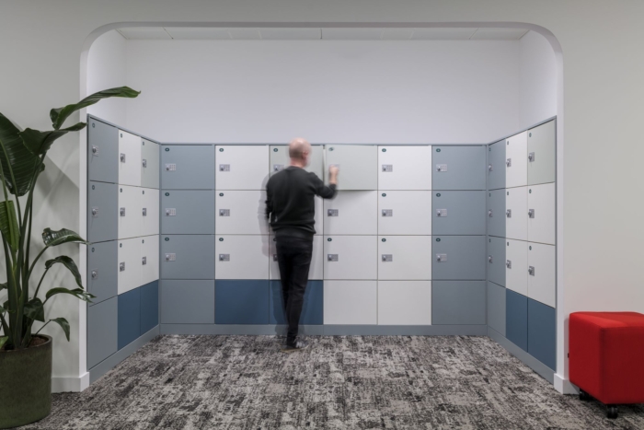
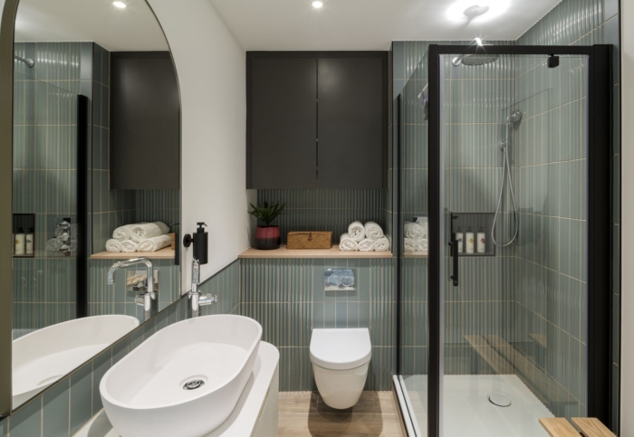
























Now editing content for LinkedIn.