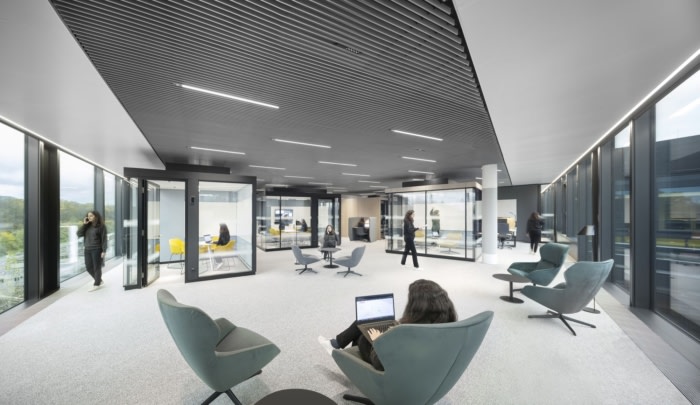
Continental Corporate Headquarters – Hanover
HENN and Ippolito Fleitz Group collaborated on the design of Continental's corporate headquarters in Hanover, creating a flexible and modular space that fosters communication and collaboration among employees.
HENN and Ippolito Fleitz Group collaborated on a professional and flexible space for Continental‘s corporate headquarters in Hanover, Germany.
When Continental outgrew its original headquarters, the company chose to relocate to a new build in Hanover’s city forest. The building complex was opened in December 2023 following a five-year construction period, and offers a new work environment for around 2,400 employees from the corporate functions, Tires and ContiTech divisions. We were responsible for designing the work areas, the restaurant and the cafeterias. We translated Continental’s values into a spacious and differentiated work world, which fulfils its requirements for agility and a strong identity in equal measure. With this flexible and modular spatial concept, Continental can continue to remain agile long into the future.
We continue this idea in developing the work worlds, by moving all central routes to the outside along the façade. The result is a large, compact area covering almost the entire depth of the building, which various freestanding modules divide into manageable and tangible neighbourhoods. This allows a landscape of different workplace typologies to unfold: from dynamic places of exchange and encounter to places of concentrated work and retreat. The individual islands keep a generous distance from their neighbours, enabling new and surprising lines of sight to the outside to emerge. The walkways are orientated in such a way that they always lead to a destination, be it a communication locus or a view out into nature.
In order to respond as flexibly as possible to the requirements of individual departments and areas, we developed a proprietary room-in-room system. These modular boxes are available in various configurations, in different sizes and with differing features: from telephone boxes to large conference rooms. No matter which function they serve: All boxes offer a excellent sound insulation to the outside and silent ventilation to the inside, thus ensuring excellent working conditions. The modular canon is completed by alcoves, seating niches, arenas and various lounges. We organise these modules and the workstations themselves on the individual levels to create new landscapes, which do not follow a fixed grid, but are tailored to the respective requirements. Instead of serial rows of tables, communities are created in compact spatial zones, which enter into dialogue with their neighbours.
Modes of work are permanently changing, to which we respond with flexible spatial concepts. The constructive design of Continental’s work worlds therefore reduces the need for structural interventions to a minimum. Instead, the aim is to adapt the office environment to new requirements through minimally invasive interventions. Continental’s sustainability aspirations are also future-oriented, with the campus aiming for ‘DGNB Platinum’ status. Vegan leather, a Continental product, is used and the thermal component activation of the ceiling ensures optimum energy efficiency.
The design language, and choice of materials and colours reflect Continental’s positioning as an innovative technology company and key partner of the mobility industry. Mirroring the precision of Continental’s technical solutions, many of the forms display clear geometries: from the polygonal panels at the workstations to the ceiling grid and recessed carpet panels. In between all this, we have also created space for the unplanned to unfold. After all, many a Nobel Prize idea originated at the coffee machine or photocopier. Innovation requires chance and spontaneous encounters. Which is why the range of communication spaces is so wide and multifaceted.
Where there is coffee, there is conversation. And, as already mentioned, communication is always an innovation driver. Accordingly, we designed the restaurant and the cafeterias in both parts of the building as hybrid spaces. Here employees not only find a suitable place to sit during break times, but the differentiated seating options on offer also serve as great alternatives to their own desk. Whether on a thickly upholstered compartment seat in the restaurant or on a seat in the busy atrium, whether in the midst of it all, hidden in an alcove, or partially concealed behind airy lamellae – everyone finds their creative inspiration in a different place. In the restaurant, mobile partition walls also allow the space to be divided up differently: from large for events, to small for restaurant operations.
Design: HENN and Ippolito Fleitz Group
Photography: Werner Huthmacher
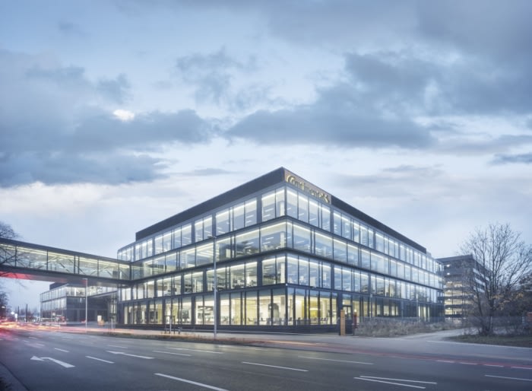
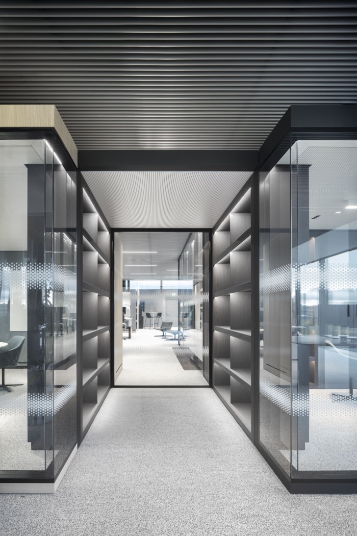
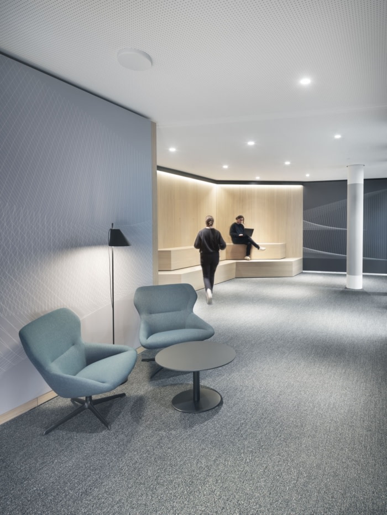
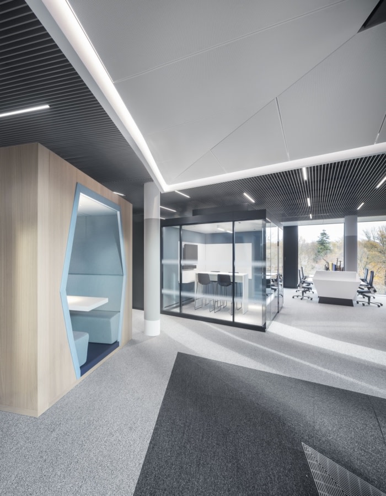
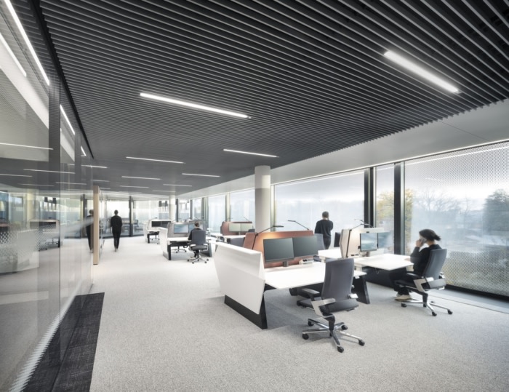
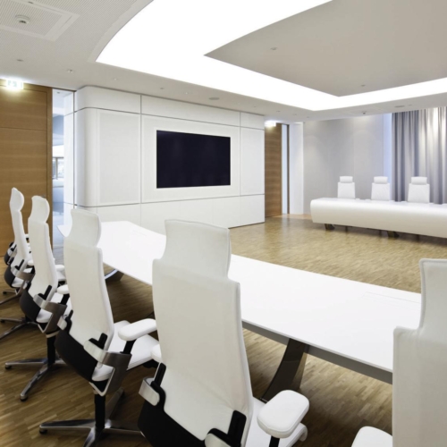
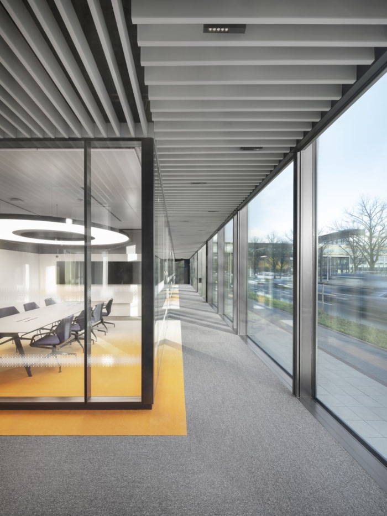
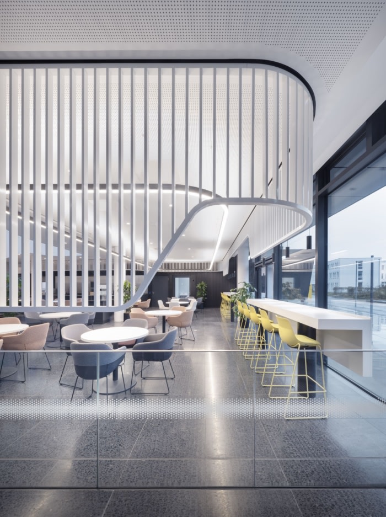
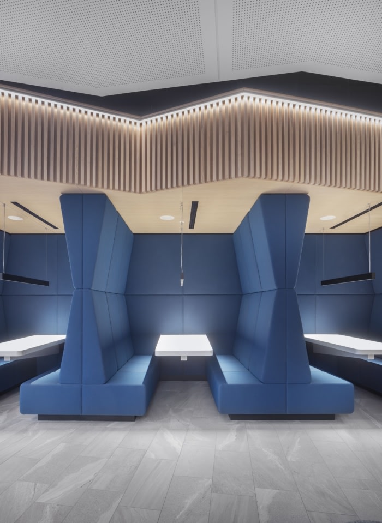
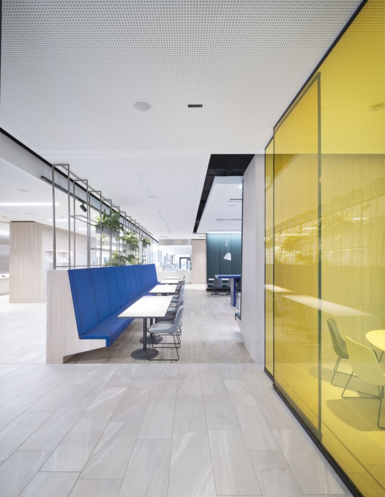
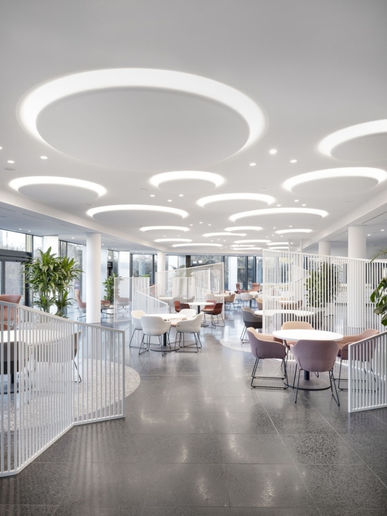
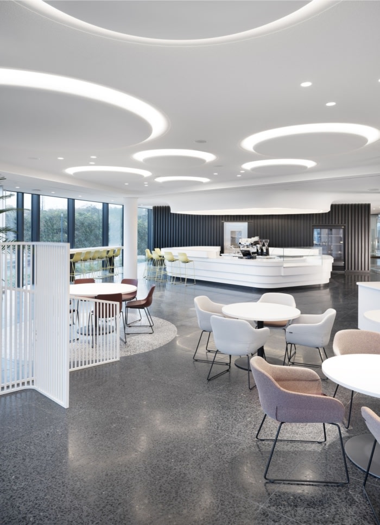
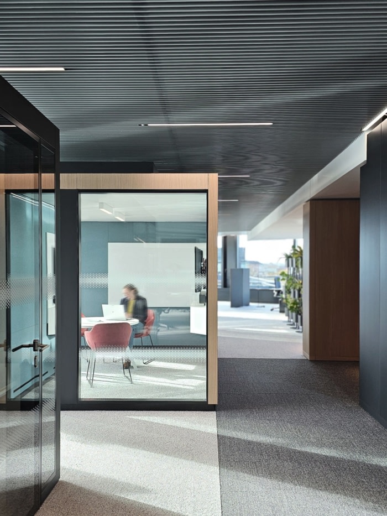
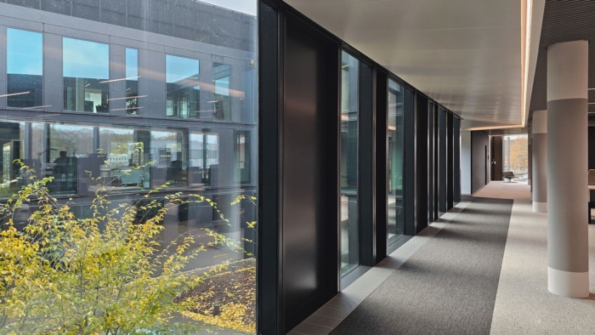
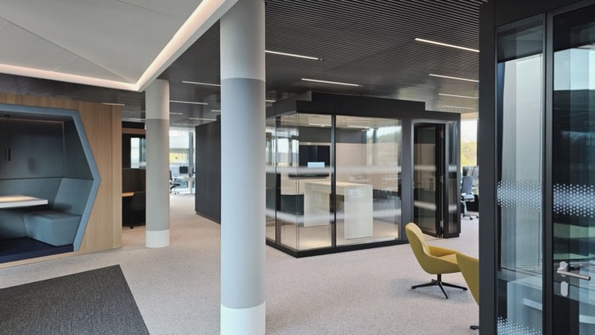
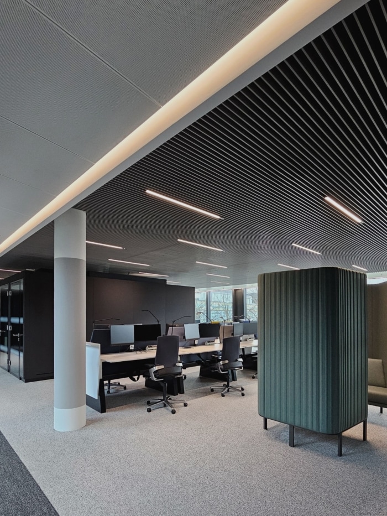
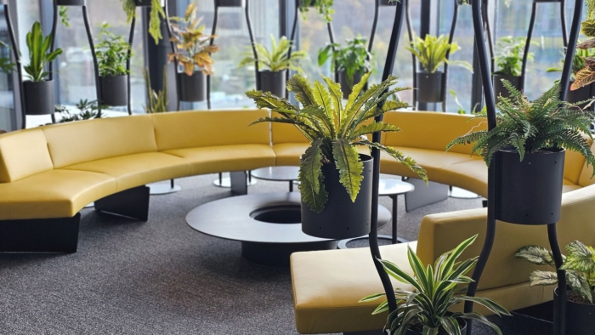
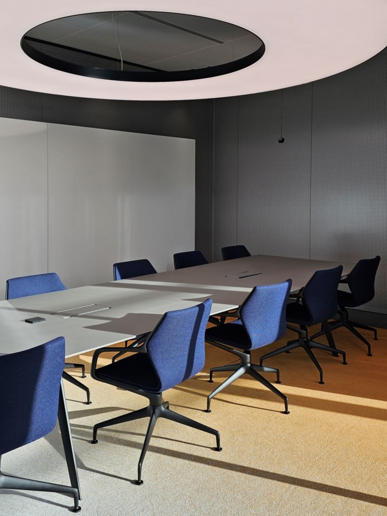
























Now editing content for LinkedIn.