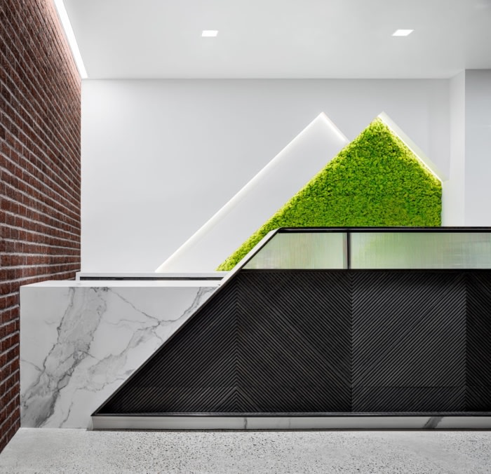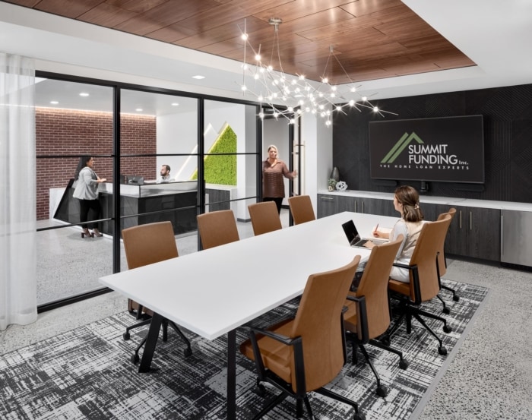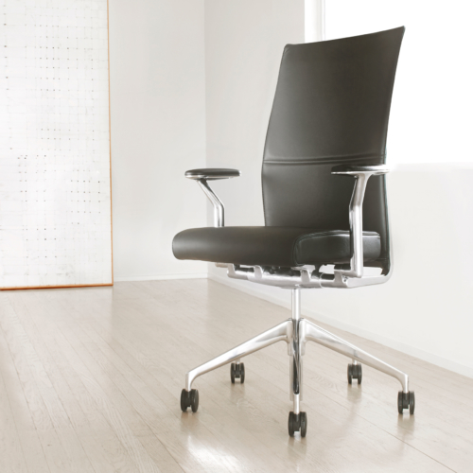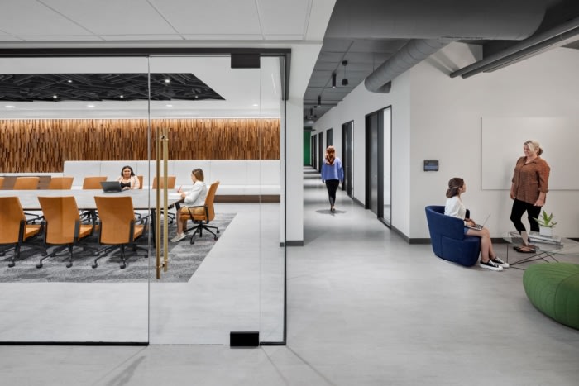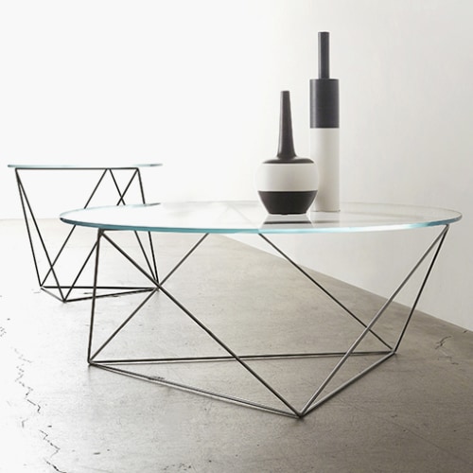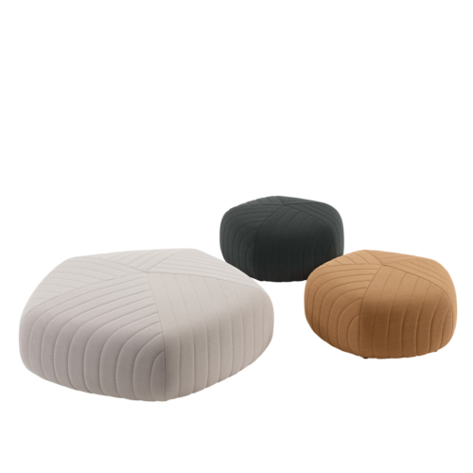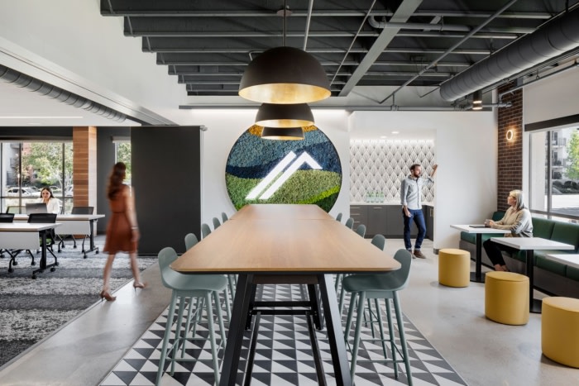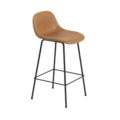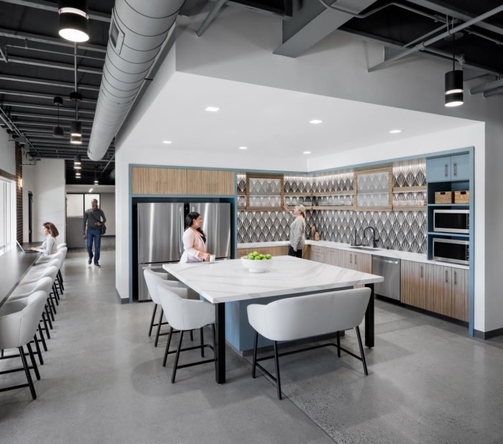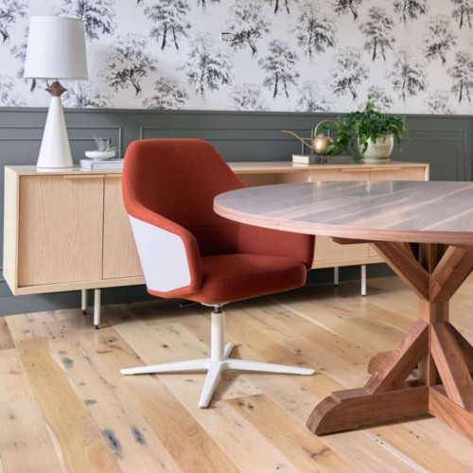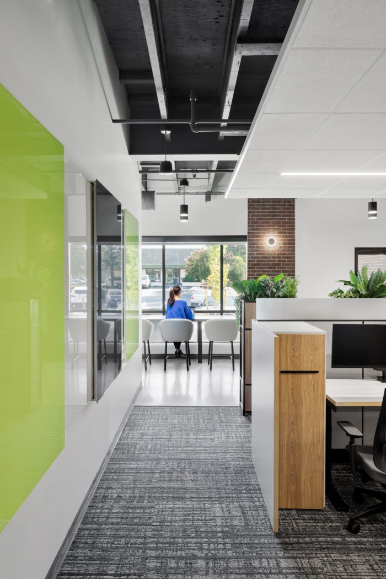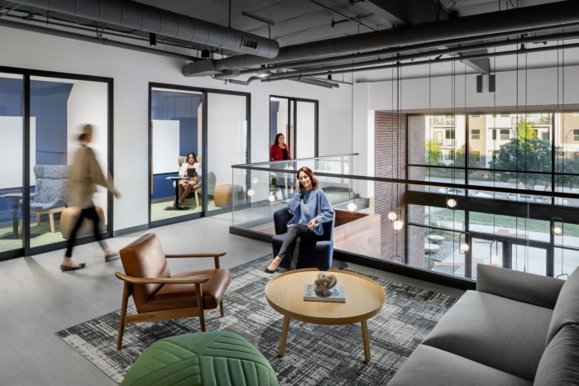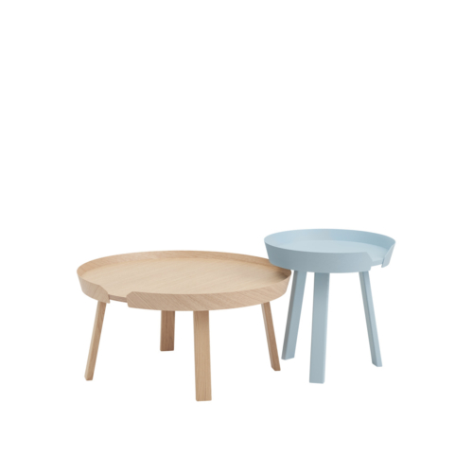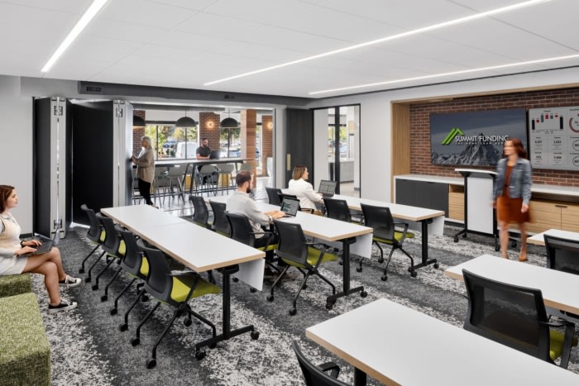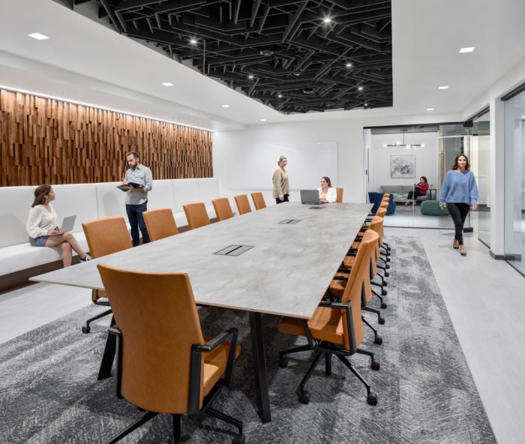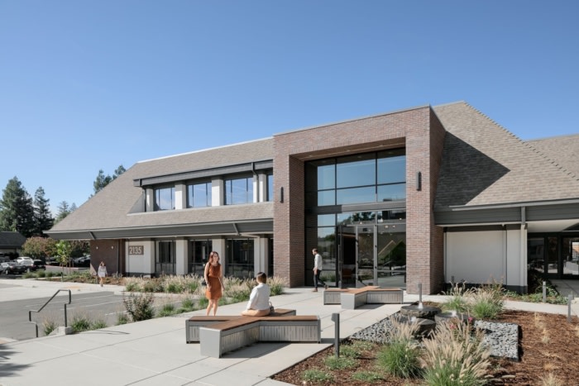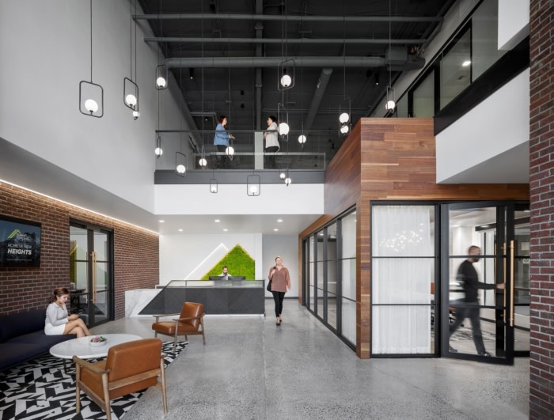
Summit Funding Offices – Sacramento
RMW was tasked with designing an inviting and personalized office space for Summit Funding in Sacramento, incorporating modern and timeless design elements and creating team zones, breakrooms, collaboration spaces, and conference rooms.
As a residential mortgage lender whose mission is to change people’s lives, Summit Funding is in the business of bringing people home. The warmth and security of a homecoming is what Summit Funding wanted their team members to experience when they crossed the threshold of their new company headquarters. The owner, who sought a balance between modern and timeless design elements, called on RMW to create an inviting space for team members that would be unquestionably their own. Every inch of this 41,430 square-foot, two-story office was designed with the employees in mind. As part of the programming, team zones were created that are specially outfitted with furniture pieces that facilitate self-expression and personalization. Also included in the program are several well-appointed breakrooms, unique collaboration spaces, conference rooms of varying sizes, a high-tech training room, a lounge area, and a soothing “Zen den.” The introduction of branding elements, which start off bold in the reception area and are carried more subtly throughout the remainder of the space, reflect the pride that people have in their company and culture.
Of course, even a corporate home needs curb appeal. Rounding out this project is the exterior renovation, which was a challenge due to its top-heavy mansard roof and lack of a clear entry point into the building. It took thoughtful application of forms and materials to balance out the exaggerated roof, while the creation of a framed, double-height entry helped establish presence. New landscaping, including a front terrace with bench seating and calming fountains, help extend the usable outdoor space, making the building significantly more attractive to both occupants and neighbors.
Design: RMW
Design Team: Mark Alvarez, Amber Kelly, Kari Collins-Hignight
Contractor: DesCor Builders
Project Manager: Gallaway Commercial
Furniture: KBM Hogue
Photography: Garry Belinsky
