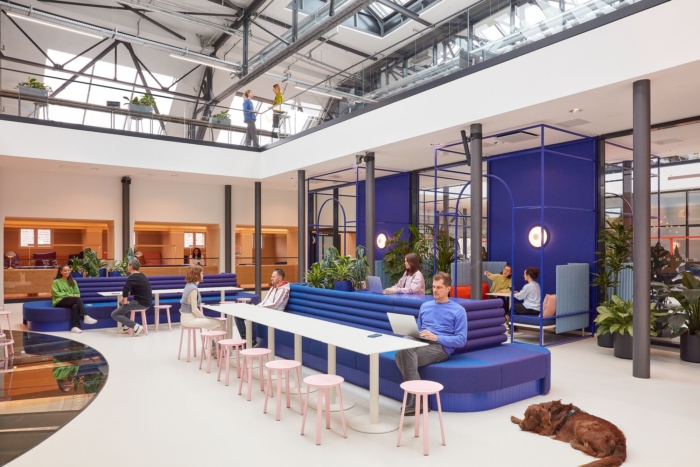
Confidential Technology Company Admiralspalast Offices – Berlin
KINZO transformed a historic Berlin building into a dynamic digital company headquarters, blending Art Nouveau design with modern functionality, creating a versatile workspace retaining traces of the past.
Since its opening, the Admiralspalast has proved to be a place of many possibilities. The listed building was constructed in 1910-11 according to the plans of architects Heinrich Schweitzer and Alexander Diepenbrock. At the time, the amusement palace housed an ice skating rink, bowling alleys and a cinema as well as an opulently designed Roman-Russian spa on the top floor, which was open day and night. Designed in Art Nouveau style with mosaics and Karlsruhe majolica, this was one of the attractions of Berlin’s Golden Twenties. After numerous conversions and a refurbishment, Kinzo Architekten took on the historical substance and turned the former baths into the headquarters of a dynamic digital company.
The client’s requirement for Kinzo was an office that responds to and anticipates the diverse needs of the young, international team – with places for exchange and collaboration, but also with space for retreat, reflection and individual work. The company’s desire to bring its employees back from the home office was not insignificant.
Kinzo designed spacious rooms over three floors as a shared place of experience for the young team. They took on the challenge of combining a historically significant location on Friedrichstrasse with a company that, as a digital start-up, represents Berlin’s current development. With careful consideration of the listed building status, Kinzo was able to use the historically preserved room layout as a template for the floor plan of the new offices.
In addition to its function as a spa, the architects also used Art Nouveau as a design guideline for the new company headquarters – from floor plan elements and the targeted staging of historical artefacts to the reinterpretation of existing elements. The flavours and traces of a century of diverse use can still be seen in the palace and can be experienced in building elements such as generous windows in Art Deco style, riveted steel beams, cast-iron columns or decorative mosaics in the thermal pools. Many of these fragments were uncovered, refurbished and staged as part of a colourful and playful redesign in compliance with the preservation order.
In the open communal area, a light blue, oval round bench follows the contours of the former ladies’ pool. It serves as a versatile meeting point that can be used as a bench inside and as a counter outside. The surrounding floor windows impressively emphasise the exposed tiles.
The former relaxation room of the spa has also retained its function, but has been adapted to the needs of contemporary, digital working. Where bathers once rested on benches, there are now customised alcoves between slender segmental arches. Work niches facing the hall and a table over eight metres long give the room a library-like character – for either quiet or smaller group work. Natural material surfaces and indirect light create a warm, cosy atmosphere.
The large hall of the former baths impresses with a room height of eight metres and continuous skylights. The openings on all sides provide a variety of views to the outside – the view can wander unhindered over the rooftops of Berlin. For the new use, Kinzo proposed a circumferential gallery that emphasises the room height, while various retreat rooms are arranged below, the design of which is intended to surprise.
A jungle room with lush vegetation tempts you to immerse yourself in the thicket, while the disco room turns the working day into a party – who needs weekends? While playful and humorous design elements provide visual and spatial variety, Kinzo also emphasises the imposing effect of the industrial-looking hall. The result is a spacious, bright and versatile workspace that proudly displays traces of the past. At the same time, it confidently sets its own accents with playful elements. The history of the Admiralspalast continues.
Design: KINZO
Design Team: Chris Middleton, Martin Jacobs, Elena Conrad), Alejandra Horsley, Luca Marinelli
Building Extension: GRAFT Gesellschaft von Architekten
Photography: Sebastan Dörken
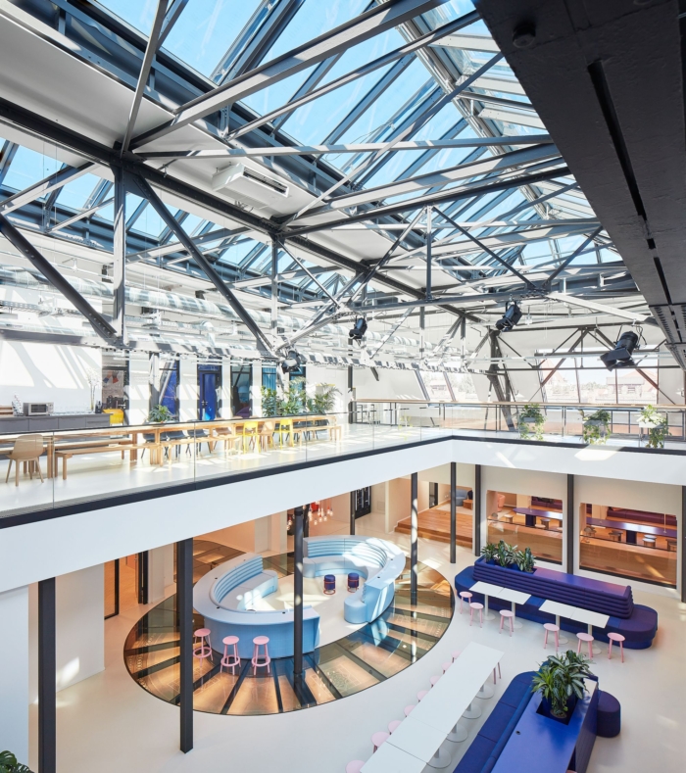
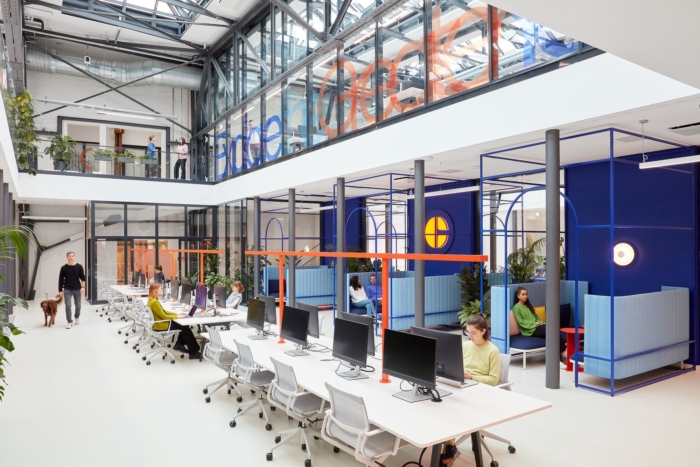
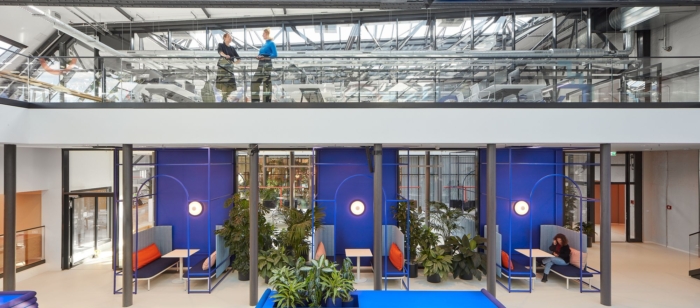
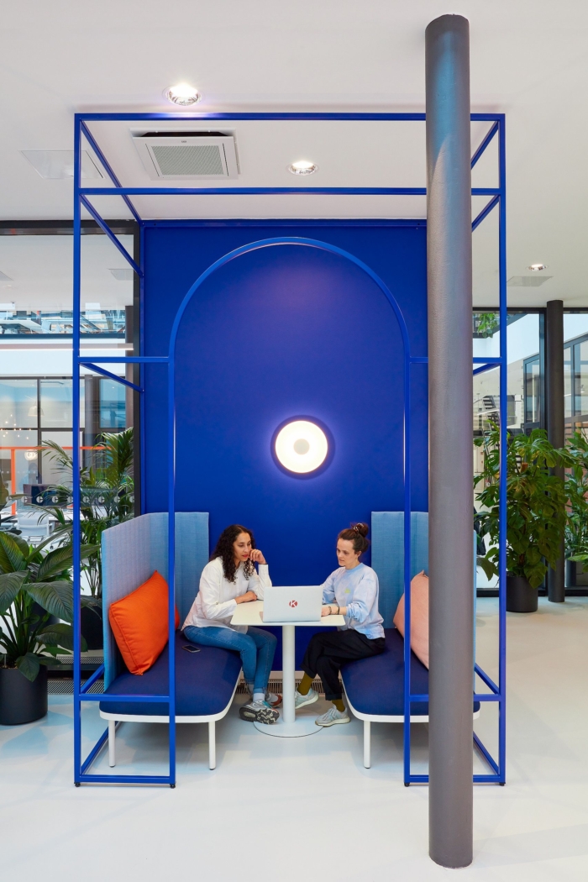
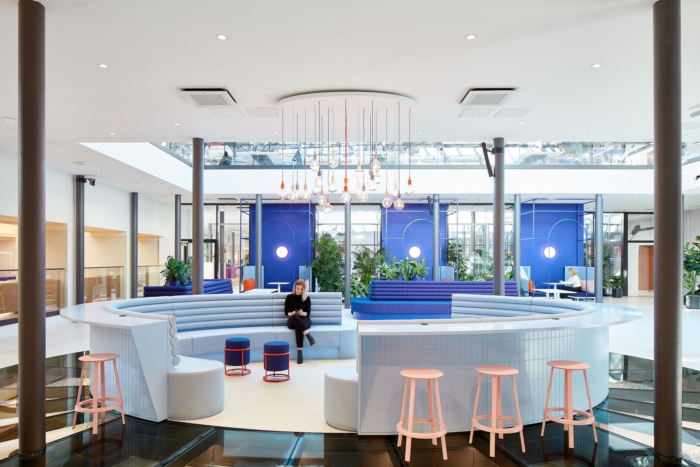
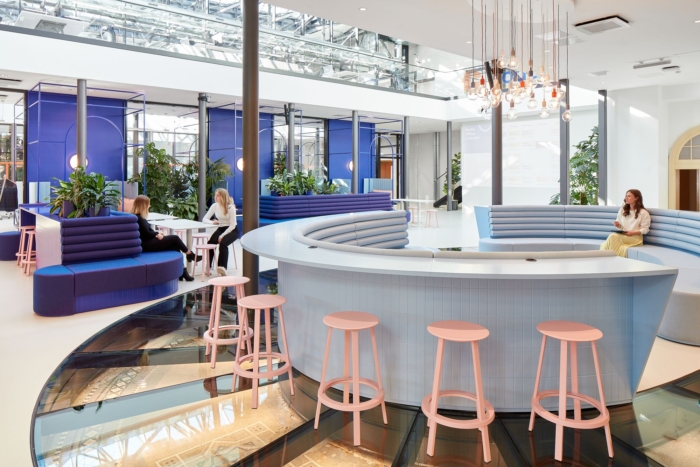
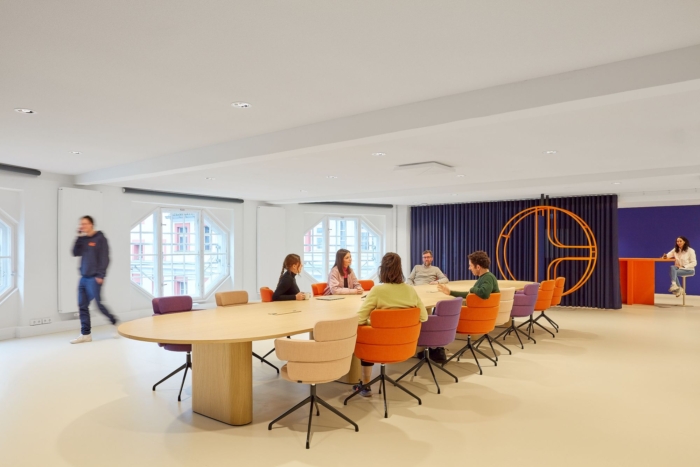
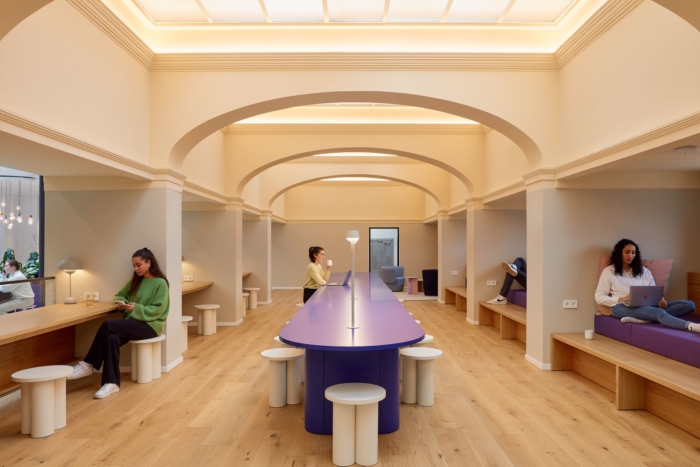
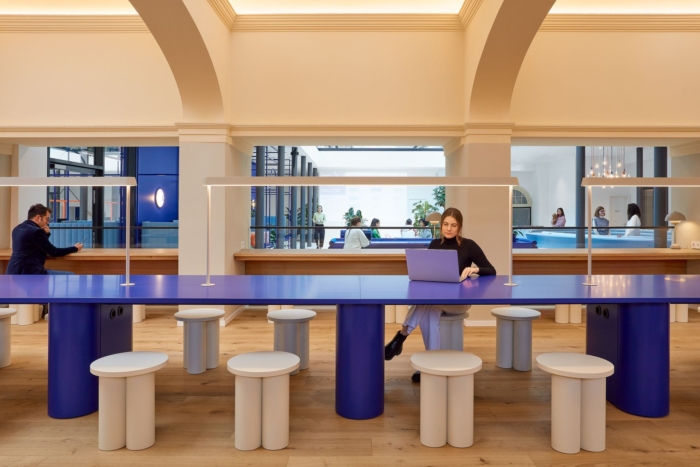



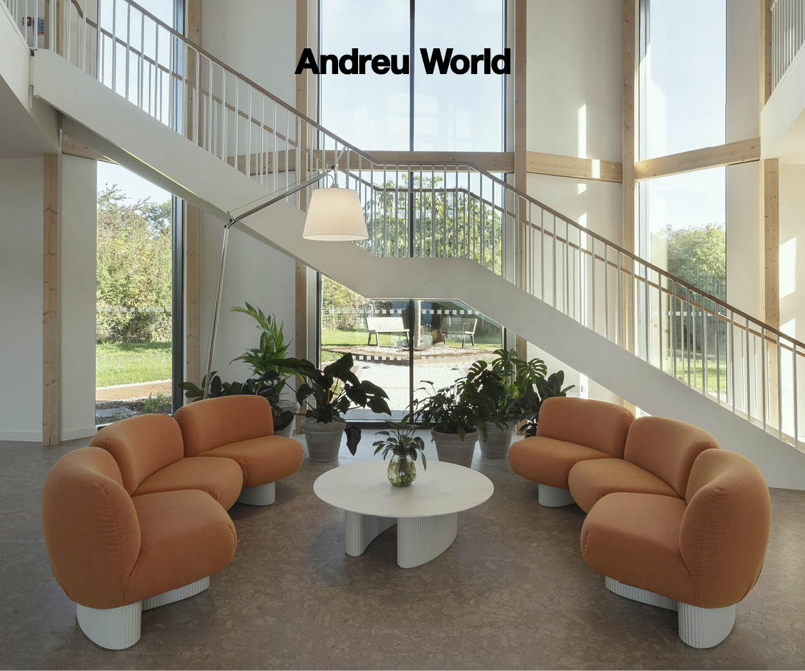




















Now editing content for LinkedIn.