
Amadeus Offices – Istanbul
Udesign Architecture and Altun Architects collaborated to design Amadeus’ Istanbul office, focusing on modern, sustainable, and flexible workspaces with a biophilic approach, promoting community and well-being for employees.
Udesign Architecture and Altun Architects designed Amadeus’s offices in Istanbul as a modern and thoughtful office with flexible work areas, a combination of sustainable and friendly spaces. This project has emerged as a successful product of the perfect collaboration between Udesign Architecture and Altun Architects.
Amadeus’s Istanbul office is one of the biggest examples of a modern way of working and a future-oriented way of working. The project, which covers approximately 3,000 square meters, was designed with the latest technology and materials to meet the needs and working environment of people who apply the hybrid working system and value it very much.
We reserved the ground floor of the project for more collaboration, socialization and seminar areas.
There are different social areas in the space; We created common areas where employees can chat throughout the day. The sweet competition experienced while playing table tennis, the transformation of a conversation in the cafeteria into a social work area, as well as games such as chess and darts where they can socialize and the existence of these areas have enabled us to maintain our design dynamism.
There are workstations that encourage flexibility and collaboration, where employees can work whenever they want with different alternatives of the most suitable workstation, as well as bookable meeting spaces. The hybrid workplace has redefined not only where we work, but also the way we work. We included many alternative work areas for Amadeus employees in our design. These locations can be used collectively by a team or by an individual looking for a few hours of deep work. Having spaces like this makes more sense and allows employees to work more organically.
Our focus on people’s needs, combined with our inclusive and sustainable design approach, was to create an office environment that is not only an exceptional place to work, but also fosters a sense of community and belonging. The bottom line was to design a “work-to-home” environment that provides employees with all the amenities and support they need to succeed on both a professional and personal level. Our goal was to create a work environment where every individual is appreciated, respected and feels how successful they can be in their job.
Biophilic design was implemented in Amadeus Istanbul Office to provide a sustainable design strategy. Sustainability is always a prominent element as the main philosophy of design. We tried to extend this throughout the office, using lots of natural materials and flora. Green areas and natural light entering the office play an important role in providing employees with a more comfortable and productive working environment, as the office becomes one with nature. In addition, thanks to lighting automation technology, it is provided in an environment where employees will be more productive and experience less stress throughout the day.
In the office where the number of employees is very high, we used our own designed insulation panels throughout the office to ensure acoustic balance. We spread these panels throughout the office, taking into account many elements, in order to both be a design element and add liveliness, color and texture to the office.
Design: Udesign Architecture and Altun Architects
Design Team: Umut Uzuner, Cenk Altun, Aygün Altun, Utku Arslan, Mehmed Zahid Aras
Photography: İbrahim Özbunar
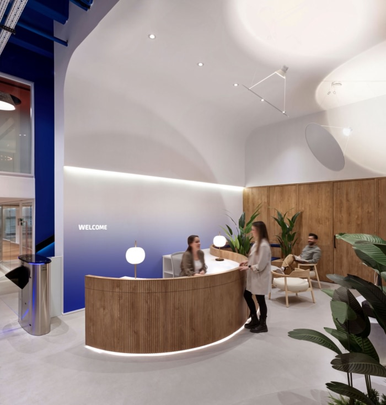
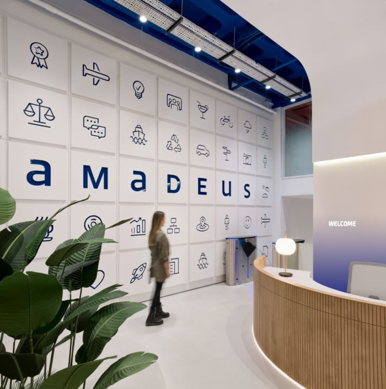
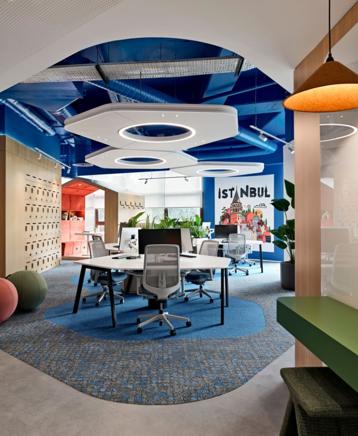
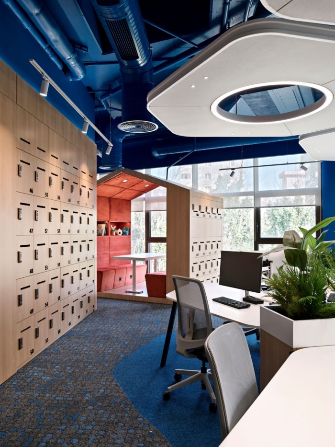
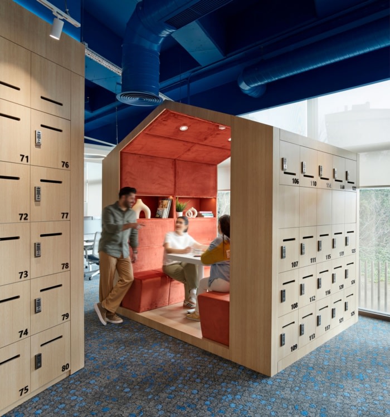
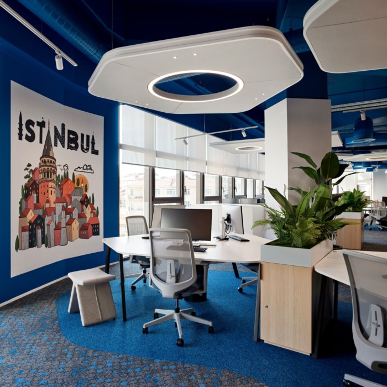
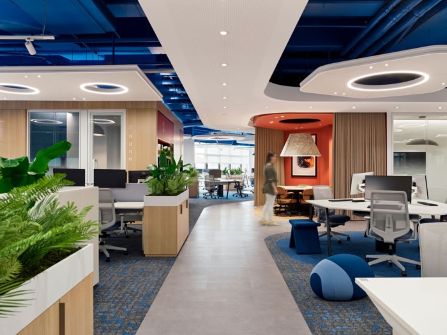
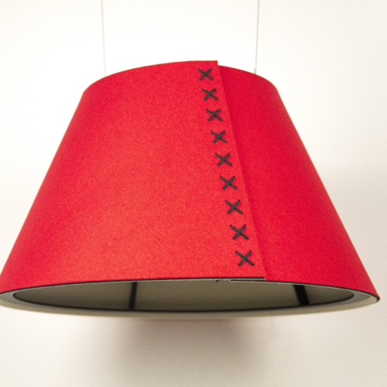
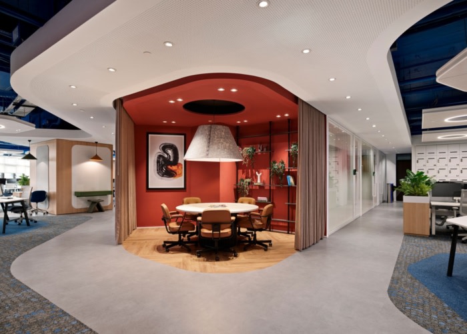
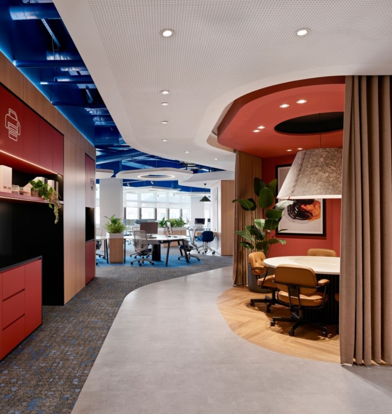
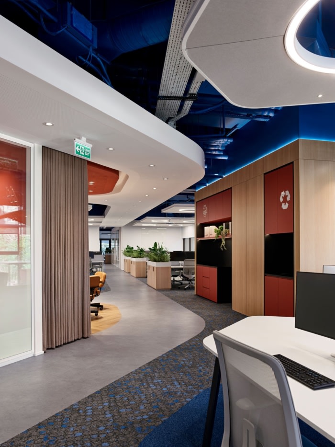
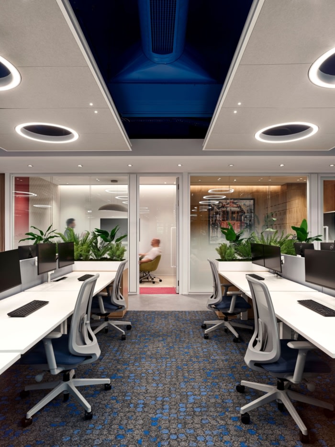
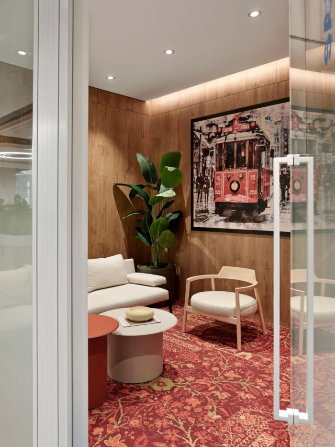

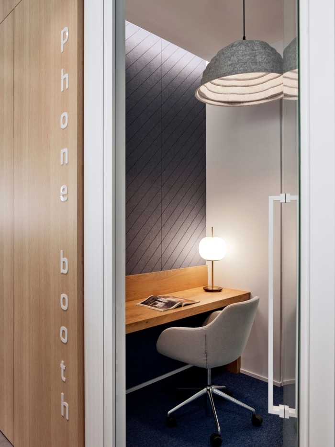
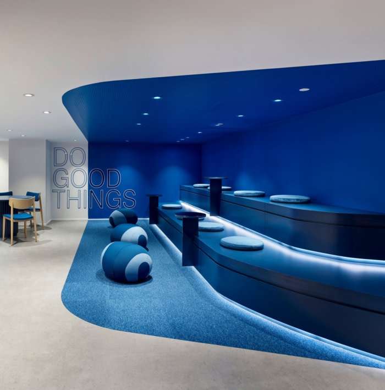

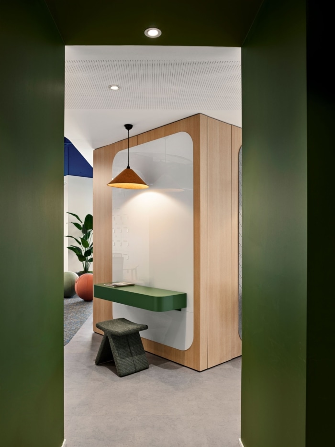
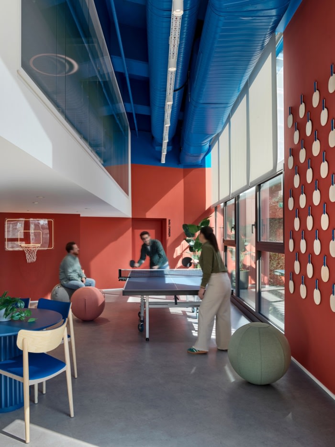
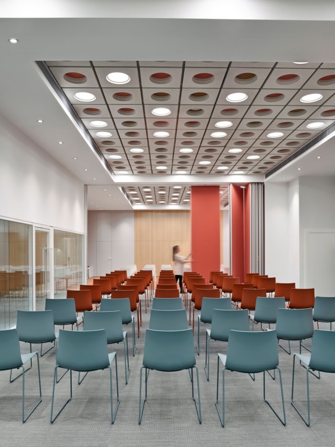
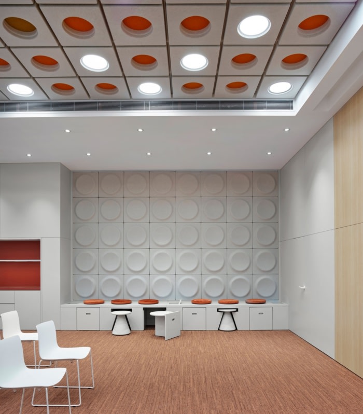

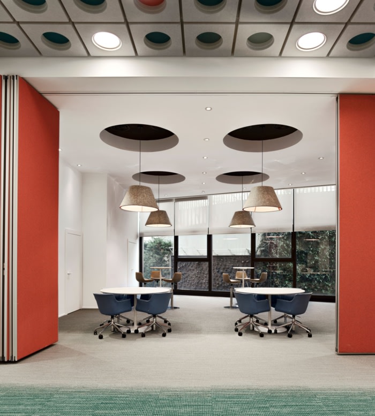
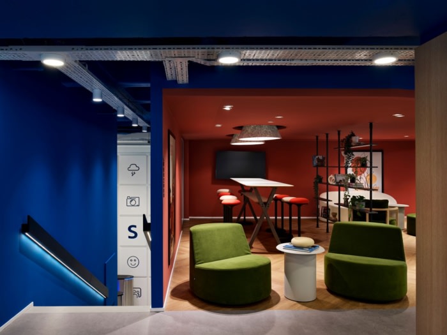
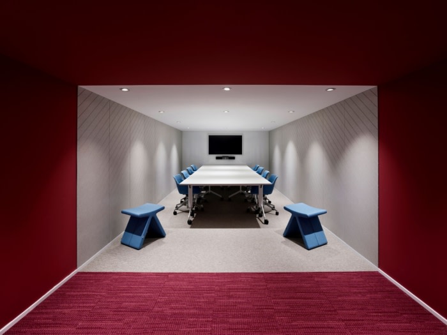























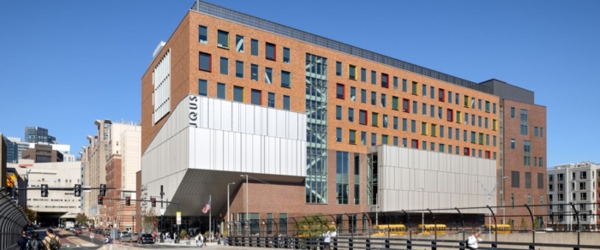
Now editing content for LinkedIn.