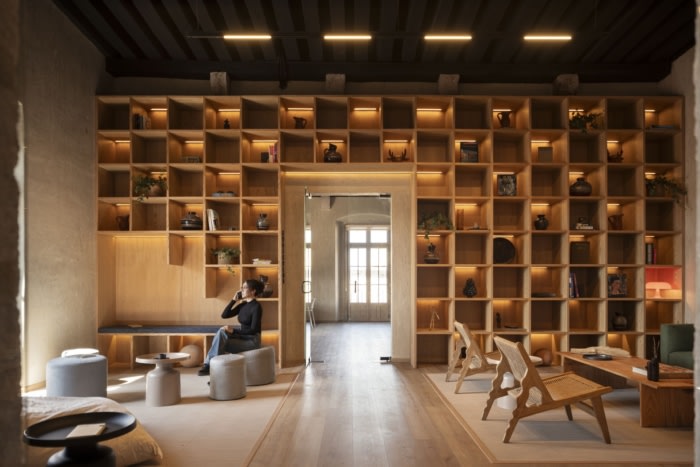
GO Offices – Morelia
FMA redesigned a corporate building in Morelia for a client honoring its historic convent setting with flexible workspaces, innovative features like an indoor garden and meditation room, and sustainable design elements.
Located within the historic center of Morelia, this remodeling project for a corporate building takes place within a former 17th-century convent. The primary challenge of the project was to honor the original architectural elements of the building while maximizing available space. Moreover, we needed to carefully consider the alterations the convent had undergone over time, distinguishing between those that were appropriate and those that were not.
A second challenge involved reimagining how work activities were conducted within the corporation. This meant departing from traditional office structures and ideologies by introducing flexible workspaces in lieu of fixed ones.
On the first floor, our intervention was limited to the cloister or central courtyard, which was repurposed into a corporate dining area. Here, our aim was to create an indoor garden by integrating five planters with orange trees, serving both as greenery and functional urban furniture. This design allows employees to utilize these elements as outdoor workspaces when needed.
Moving upstairs, the work areas were conceived as living spaces with a disruptive approach. While the architectural program remains straightforward, the diversity and multifunctionality of each area are striking. We crafted spaces that challenge conventional work norms and layouts, such as an auditorium complete with bleachers that doubles as a meeting room. Additionally, we incorporated a library, serving as a reception and waiting area, offering individuals the opportunity to work or simply unwind with a good book.
A leisure space was meticulously designed, featuring a coffee bar, TV room, and Ping-Pong table, all aimed at fostering interaction and relaxation among users during their downtime. A standout feature among these amenities is the meditation room, affectionately named ‘nest’. This tranquil space is dedicated to introspection, providing a sanctuary for individuals to rejuvenate their minds and break away from routine, thus emphasizing the significance of mental and physical well-being, ultimately enhancing the quality of life and productivity of workers.
In our design approach, numerous aspects were considered to optimize the user experience within the corporate building. Firstly, the existing lighting was upgraded to an intelligent system that adjusts according to the circadian cycle, enhancing performance throughout the workday while minimizing energy consumption. Additionally, double-glazed windows were installed to offer both acoustic insulation from the bustling avenue outside and thermal insulation for interior comfort.
Regarding material selection, an emphasis was placed on natural and regional finishes to sustain a sense of warmth and harmony within the project, as well as to support local artisans and commerce. Walls were adorned with sand-colored plaster, creating a neutral backdrop punctuated by subtle accents such as foliage, furnishings, and ambiance.
Oak wood, finished with a natural lacquer, was prominently utilized for the woodwork, complemented by white oak stave flooring. Additionally, clay elements crafted by artisans from Michoacan, such as lamps, planters, and decorative objects, were thoughtfully incorporated into the design.
Design: FMA
Photography: César Belio
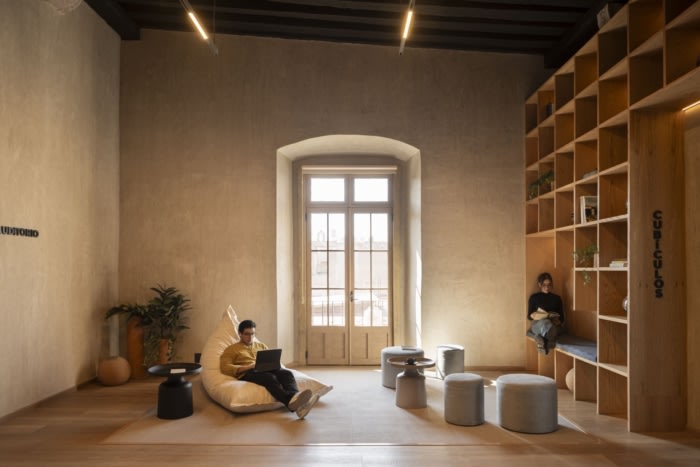
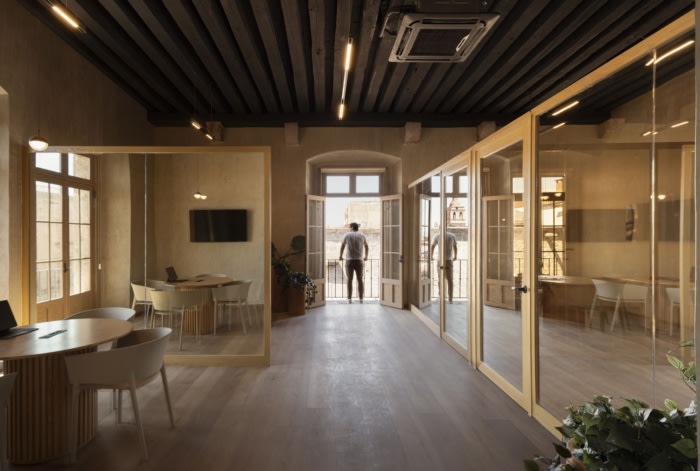
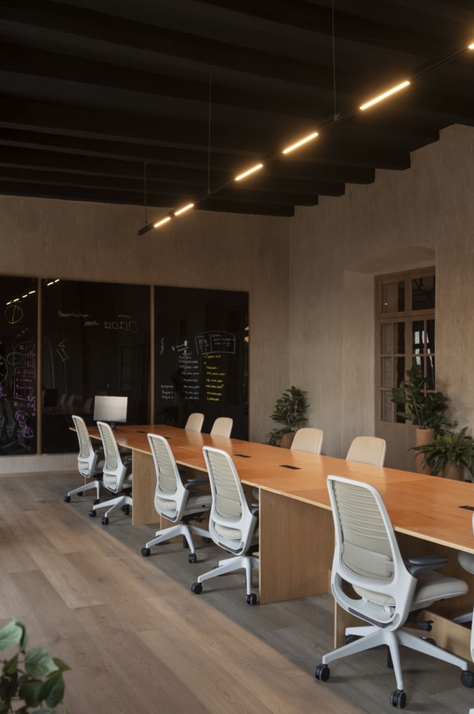
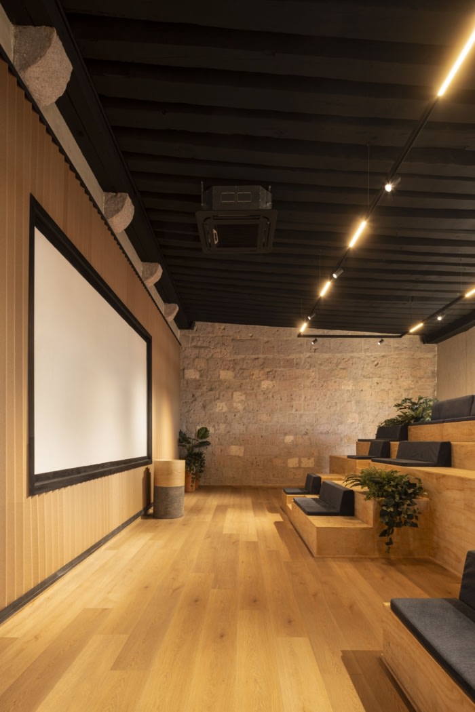
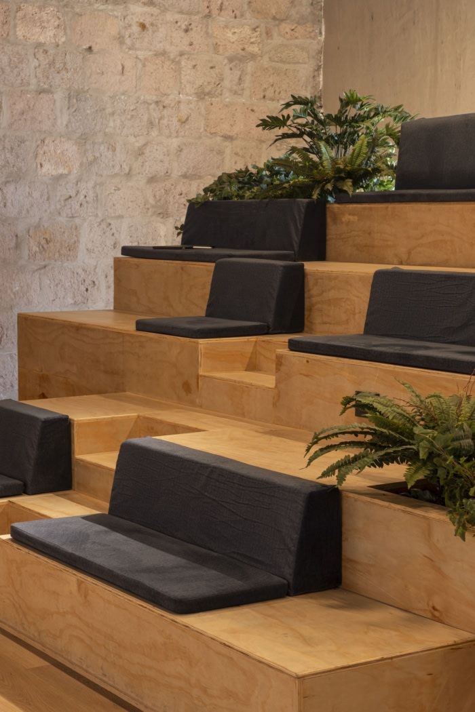
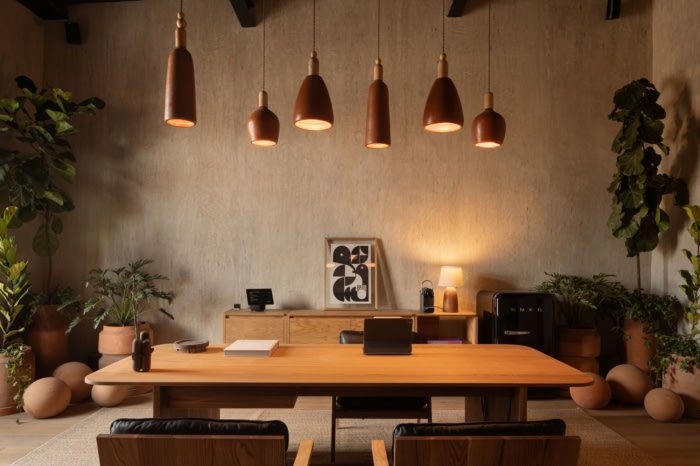
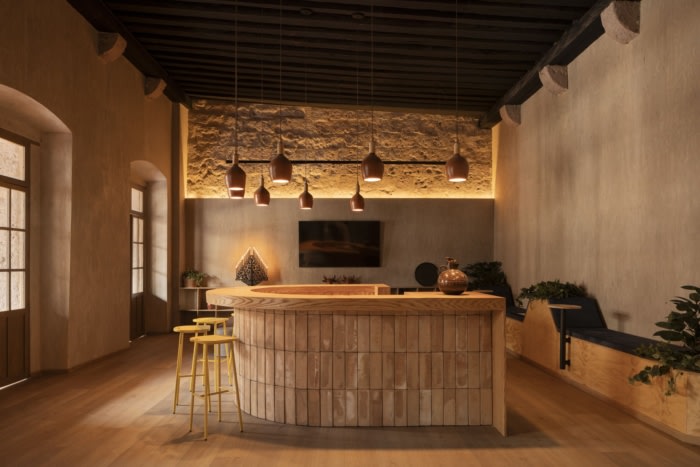
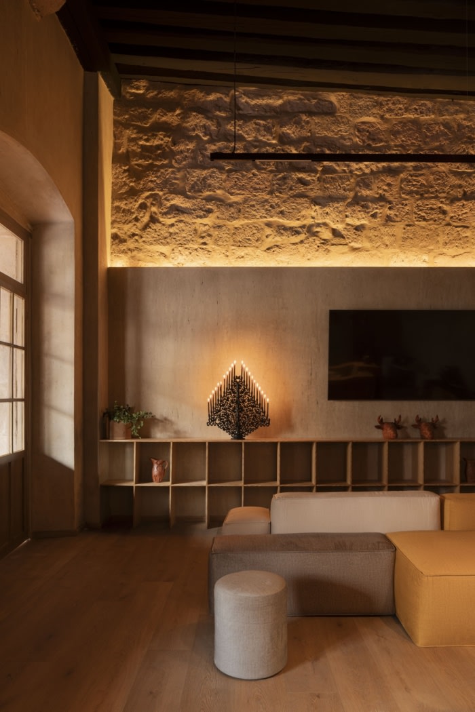
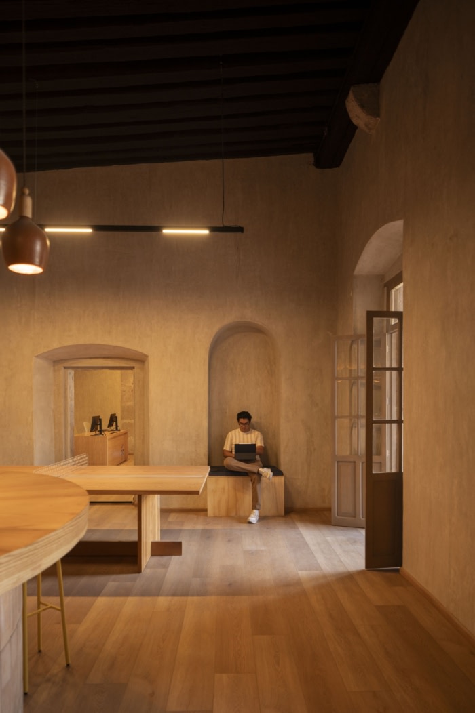
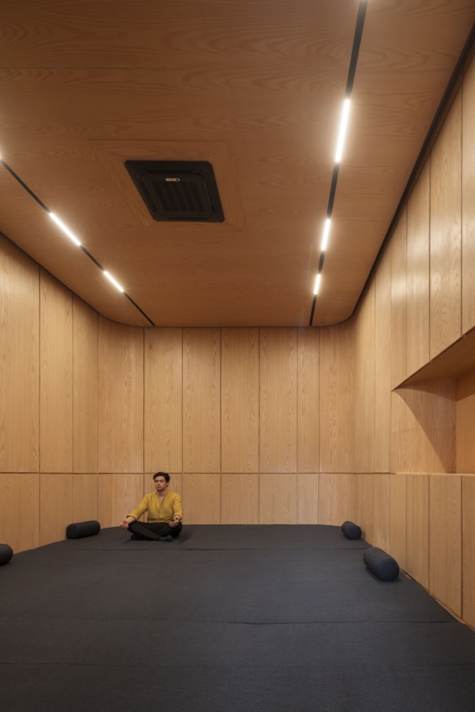
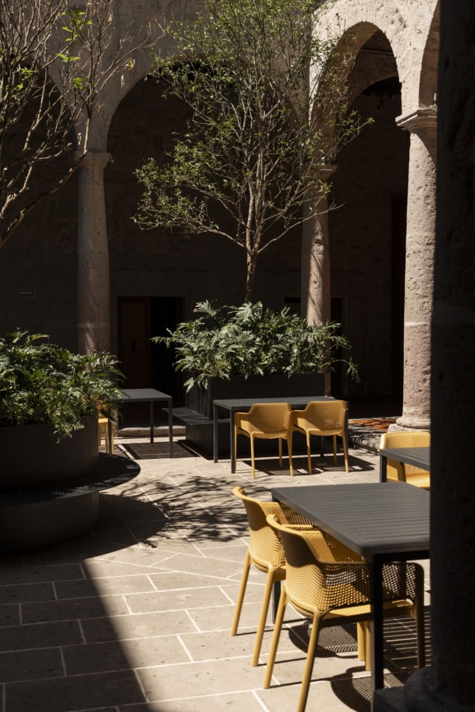
























Now editing content for LinkedIn.