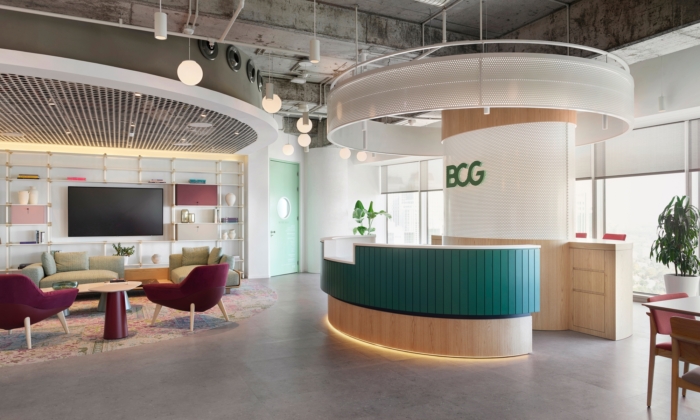
Boston Consulting Group Offices – Istanbul
Jeyan Ülkü Architects designed the Istanbul offices of Boston Consulting Group with a focus on creating a verdant space embracing biophilic principles to support various working styles.
The Istanbul offices of Boston Consulting Group are meticulously designed to foster an inclusive environment that accommodates various working styles. The client’s brief was to create a verdant space featuring greenery and embracing biophilic principles, encouraging employees to return to the office, after remote work. Their goal was to support different working typologies, including the “Communicator, Concentrator, Innovator, Multi-tasker, and Traveler.”
The design considered these styles, noting that pandemic-era remote work had benefits like online meetings and work-life balance but also caused isolation, especially among younger employees. Hence, they requested an invigorating office with a substantial breakout area integrated with the welcome area.
The building’s eye-shaped plan inspired an organic layout, with walls radiating from the core. A strategically positioned reception desk with high seating conceals a round column and is flanked by multiple functional areas, including a living room-like space with a display library and a floral tile carpet in corporate colors.
Doors on either side of the breakout area lead to open offices where workstations around the periphery let natural light in. Privacy and online meeting capabilities were priorities, so each height-adjustable 4P workstation is separated by large planters. In addition, to enhance the feeling of privacy, all open ceilings are covered with sound insulation spray-on material.
These cantilever light moss-green ceramic tile planters, attached to the columns, create a floating illusion and are rhythmically positioned. BCG’s other corporate colors, solid and pale pinks, are used in phone booths with high desks.
On the floor below, a town hall and visitor space are situated. In the visitor lounge, a similar shelf unit with bronze details from the breakout area and a darker version of the floral tile carpets are used. The town hall, divided with a movable wall and a gradient from celtic blue to super pink. This creates a spatial identity where the blue area is for presentations and the pink space is for socializing and a bar-style coffee area.
All enclosed zones, such as focus and meeting rooms, are strictly sound-insulated with double-glazed glass walls, ensuring they can be used as quiet rooms too. During the survey period, employee feedback indicated a preference for adaptable layouts; therefore, all glass separations are designed as writable walls, with frosted glass film applied from the inside of enclosed offices. This way, pop-up meetings and creative content may occur at any time during work hours.
Wayfinding signs are placed in and around the offices both for practical reasons and to create a language of localization by naming the rooms after Turkish historical sites. BCG, a culturally sensitive company, aspires to incorporate the local identity of each of their offices around the globe.
Overall, the offices have been designed with BCG’s corporate identity in mind, adding many desirable aspects to make the space feel both like home and an office that pays attention to employees’ needs.
Design: Jeyan Ülkü Architects
Design Team: Melis Kurultay, Sinem Kılıç
Project Team: Önem Ayaz Ünal, Ezgi Ataleyin, Selcen Özmeral
Project Management: Jeyan Ülkü, Kültür Yıldız, Pınar Tola
Photography: Ibrahim Ozbunar
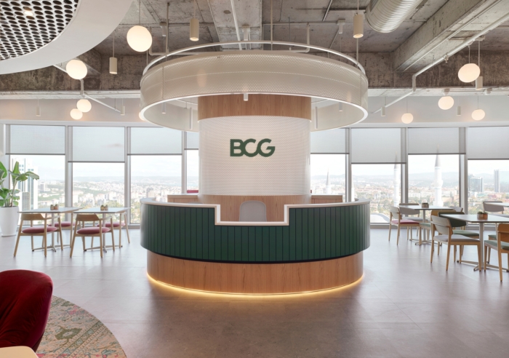
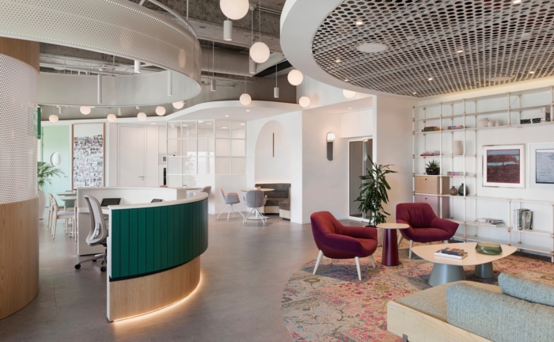

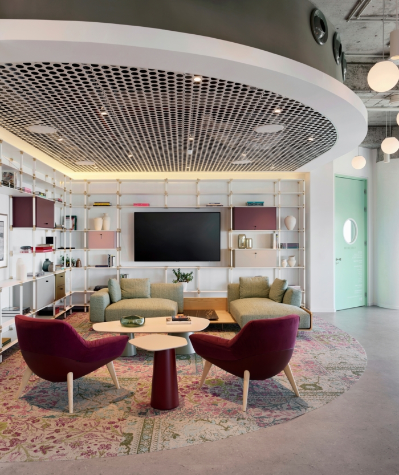
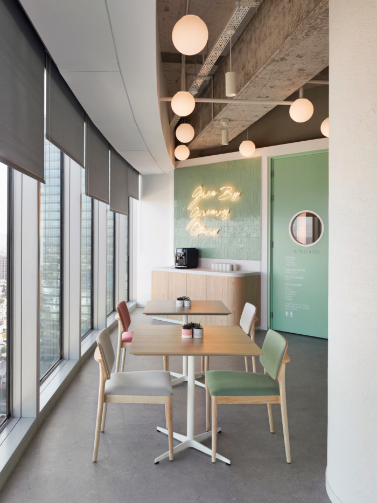
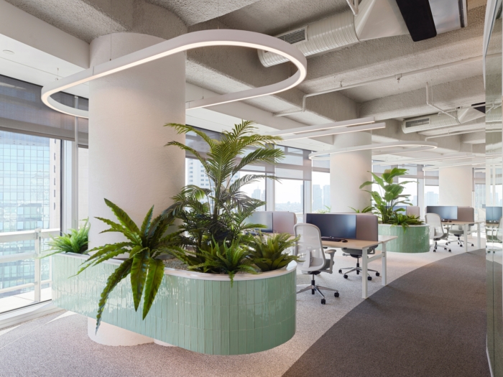
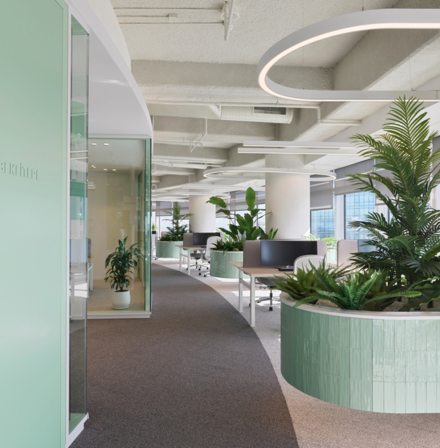
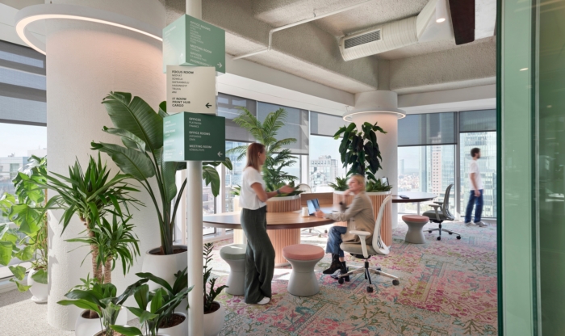
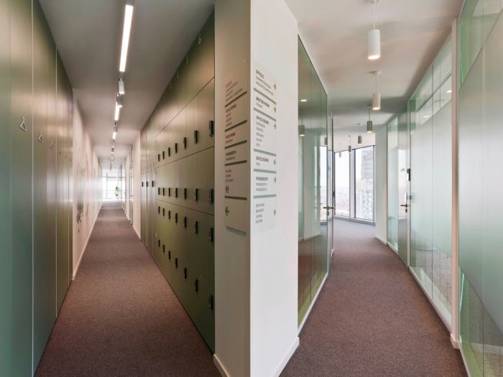
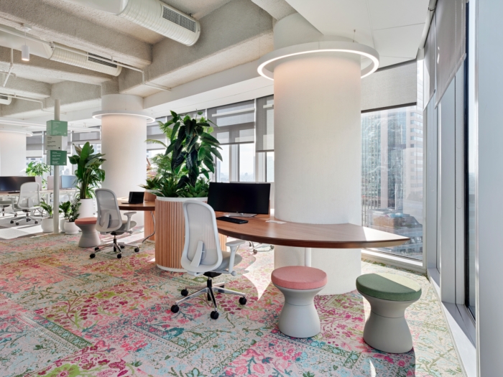
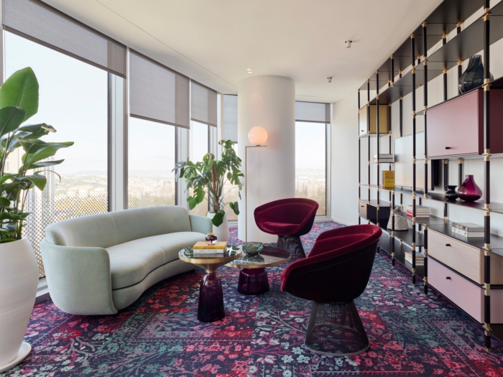
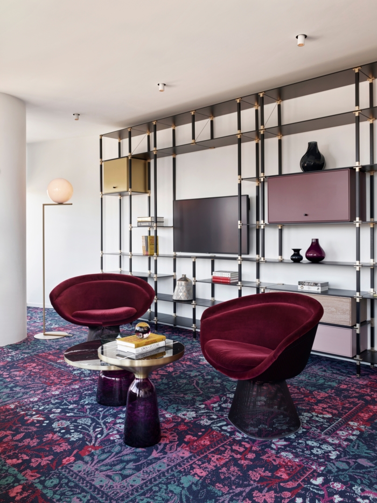
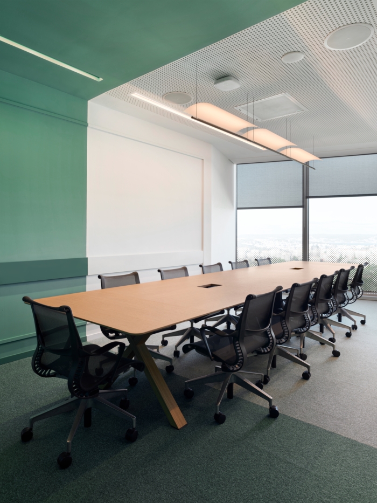
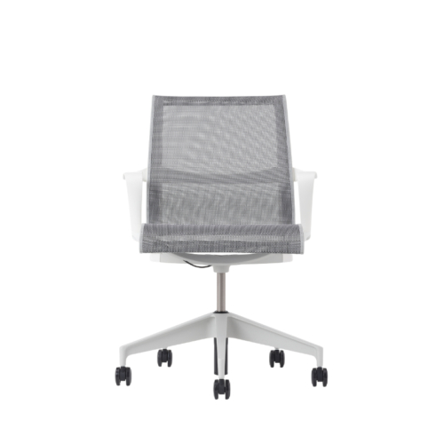
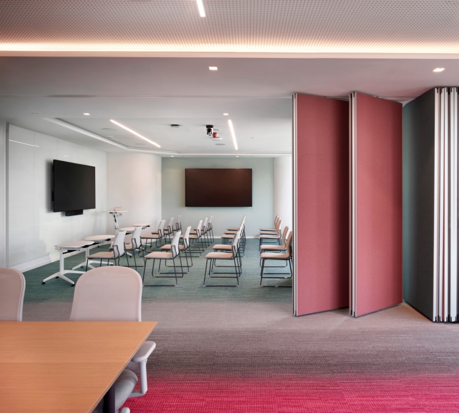
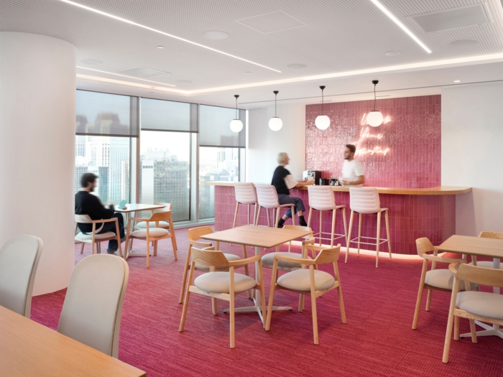
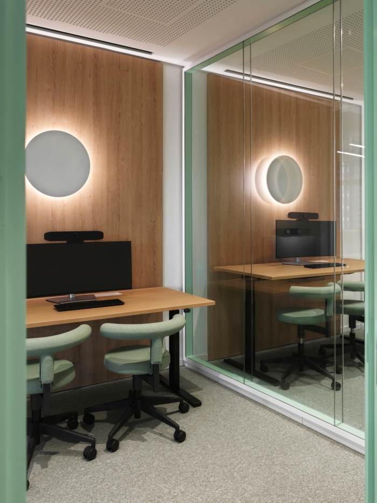
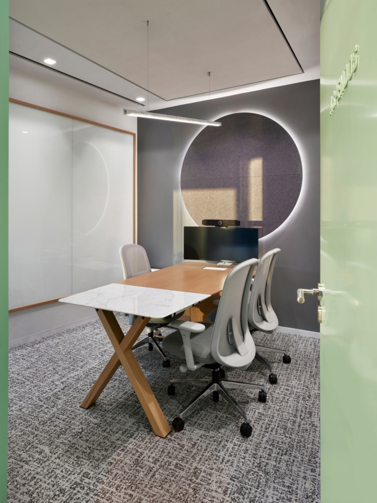
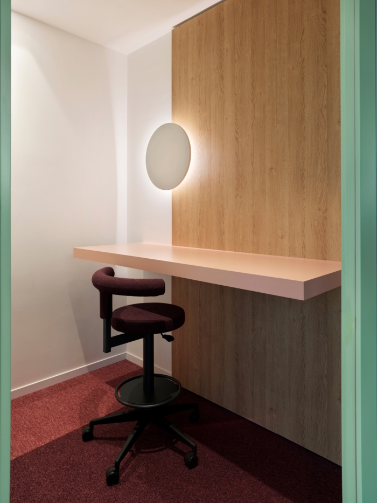
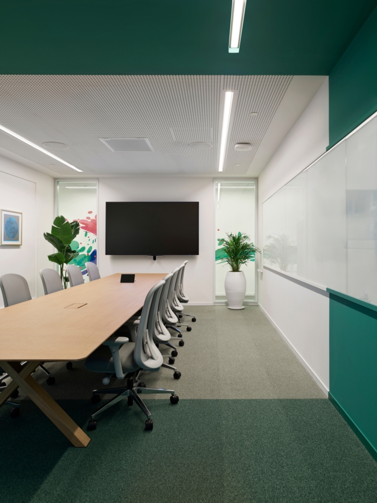
























Now editing content for LinkedIn.