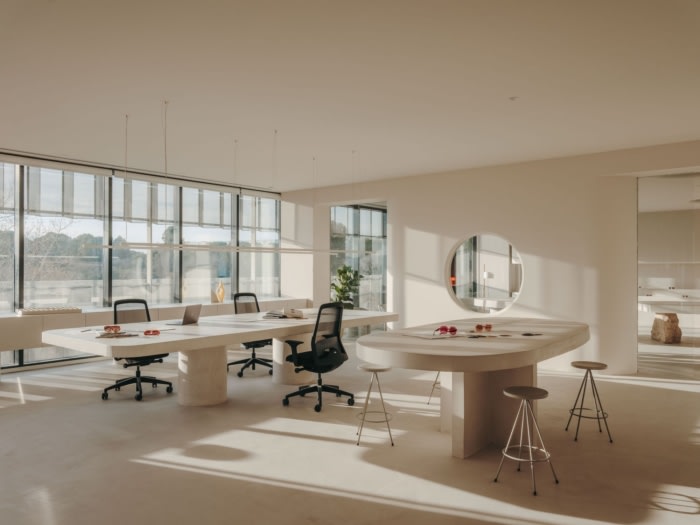
GIGI STUDIOS Offices – Barcelona
GIGI STUDIOS’ new headquarters in Barcelona focuses on a contemporary, creative design concept that integrates craftsmanship and excellence, creating a unique space reflecting the brand’s values and philosophy, by Isern Serra.
GIGI STUDIOS, which stands for craftsmanship and excellence, is a reference in the optical industry. Its eyewear combines tradition, innovation and artistic exploration, making it unique. From its origins in Barcelona as a family business to becoming a major global brand, the evolution of GIGI STUDIOS is a testament to its commitment to quality and attention to detail.
Patricia Ramo, CEO and creative director of GIGI STUDIOS, defines the brand as contemporary, sophisticated, and creative and wants to transfer these concepts to the new headquarters, a space of almost 1000 m2.
The project aims to experiment with the limits of the workspace and seek a new concept that goes hand in hand with the idea of Domus and Museum.
To seek the essence of the space and fill it with only the purest elements to give value to the space itself.
The concept is based on the idea of a space that transmits the values of the brand and, at the same time, is serene, warm and elegant and conceptually close to the idea of a studio and away from the concept of a traditional office, without losing the practicality and functionality. A space in which you feel like being. To look for a more atypical way of understanding the conventional workspace following the philosophy of GIGI STUDIOS.
In short, the aim is to create the sumptuary of the brand where every detail breathes the care and delicacy that GIGI STUDIOS gives to its product.
The 900m2 space is located on one floor of a four-façade building in Sant Cugat del Vallès, with a rectangular floor plan and a central service box, which houses the lifts and toilets, leaving a diaphanous O-shaped floor.
The brief comprises different areas, work areas, offices, meeting rooms, kitchen and showroom. The work on the floor plan was very clear: to give the greatest possible sensation of open space.
The aim was to create an open and fluid floor plan allowing circulation throughout the space. To achieve this, the long sides of the floor plan are left open, and the closed areas are grouped on the short sides.
Thus, the kitchen and showroom are at one end, and the offices, meeting rooms and client experience are at the other.
This follows the idea of having as much open space as possible. The building has a single wall on the façade, and we took advantage of this to locate the showroom and increase the exhibition capacity.
The sunlight also helped us to organise the spaces, we liked the morning sun for the kitchen, and we liked the idea of the afternoon sun with its reflections and shadow in the showroom in the afternoon. A light that makes the experience even more magical.
The open floor plans also seek to generate a workspace with interactions and encourage synergies. They seek to generate a series of informal and formal spaces through the furniture.
The idea that we wanted to transmit in the space is Creativity. Each element, each space, and architecture has been created from this prism.
Thus, all the elements have been custom-made as if they were small works of art. Elements and space that seek to surprise the visitor, emphasising the user’s creativity.A storage skin covers the central core, where we have designed circular stainless steel niches that serve as shelves where prototype books and materials are displayed.
It was very important for us not to fill them with work tables in the open spaces but to generate domestic, more human rhythms and spaces. For this reason, we have created these central areas that dynamise the project and allow us to have a lung in the office. Each area is conceived based on a large sculptural element created to provide different uses for the workers.
The project has two entrances, each leading to a welcome area with different uses, such as rest, improvised meetings, and brainstorming space.
On one of the sides, a large circular stainless steel piece welcomes you, creating a statement of intent. “What you are about to see will surprise you, and you will like it”.
Design: Isern Serra
Team Leader: Aasheen Mittal
Photography: Salva López

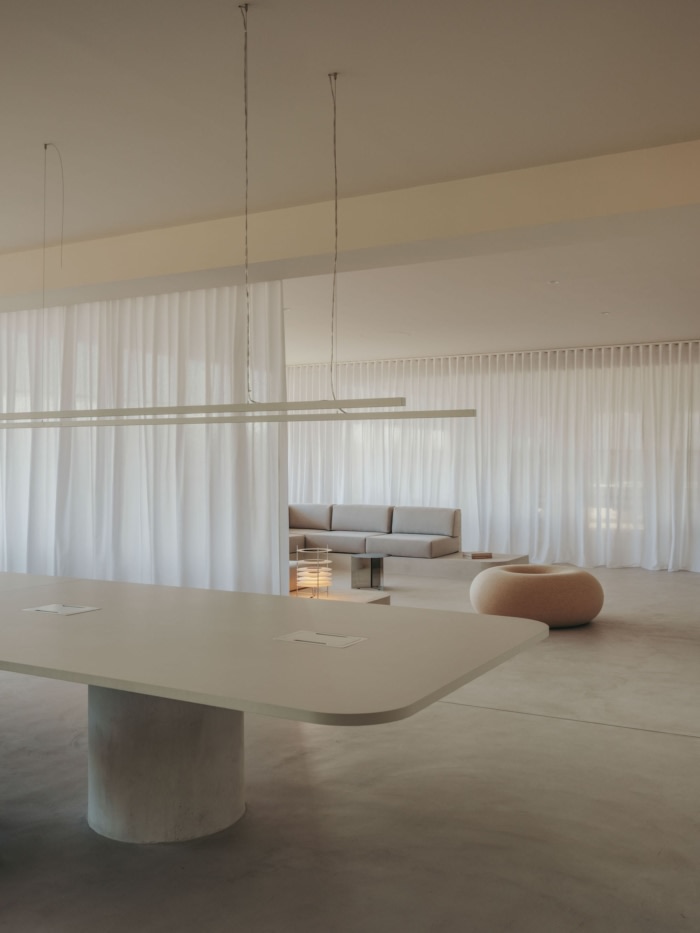
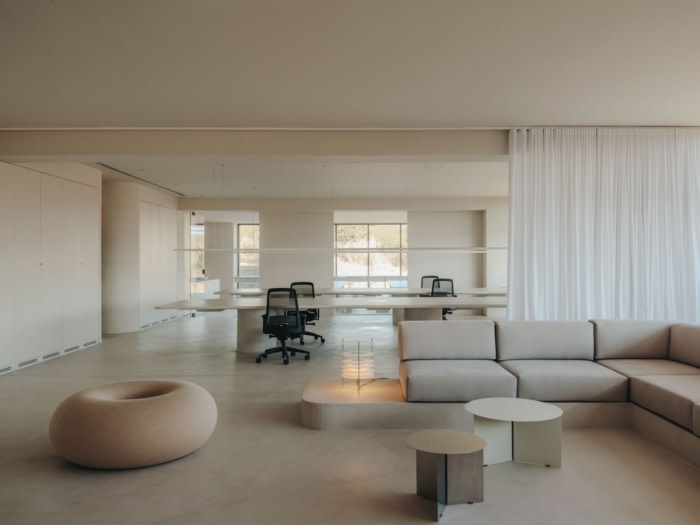



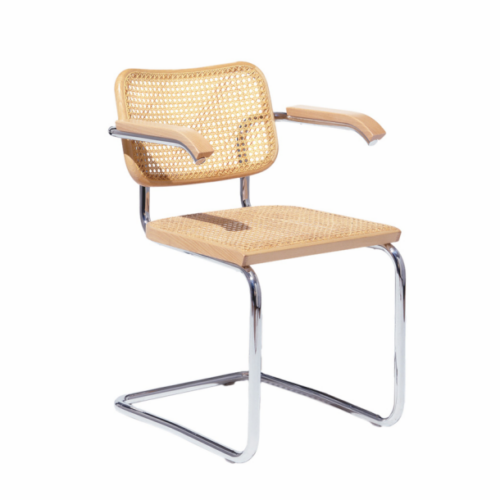


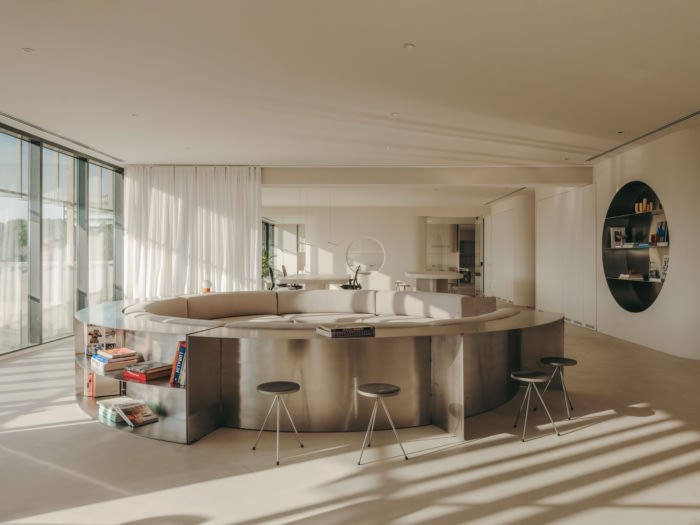

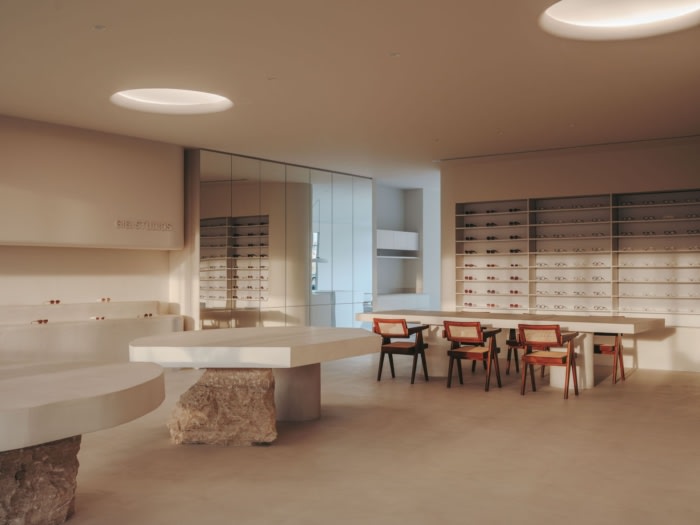
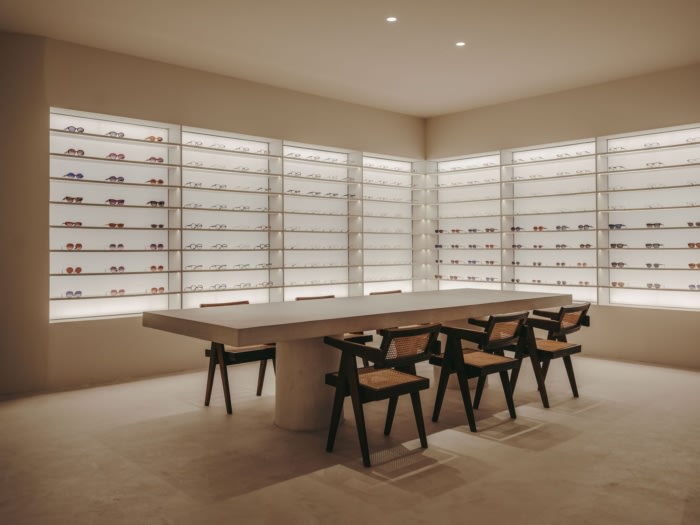

























Now editing content for LinkedIn.