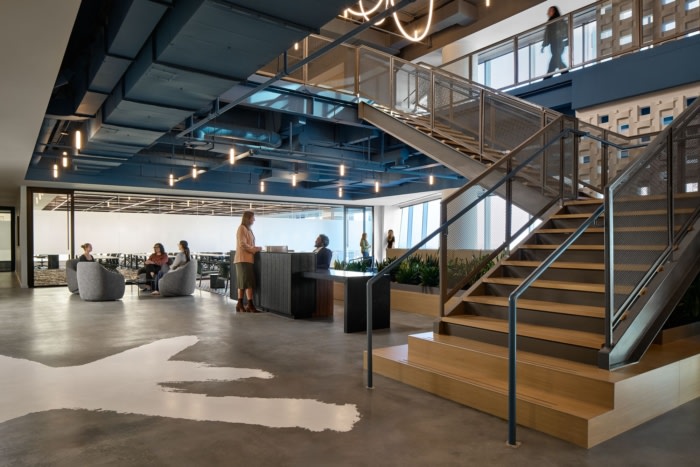
Trimont Offices – Atlanta
ASD|SKY designed Trimont’s Atlanta workspace, featuring a unique industrial aesthetic with geometric elements reflecting the brand, flexible spaces for collaboration, and bold colors enhancing employee well-being.
Trimont’s goal was to create a unique and brand-aligned workspace as they transitioned from their old location. The new space needed to accommodate growth with additional workstations, maximize natural light, and offer expansive views. A key feature was a connecting stair between floors, which had to be redesigned after the client was asked to switch floors due to elevator bank placement. Despite complications from test fits assessing whether to stay in Buckhead or relocate to Midtown, the final design successfully met functional and branding needs. Inspired by an industrial aesthetic, the design incorporated geometric elements from Trimont’s logo, blending raw, industrial materials like concrete, metal, and wood for a sophisticated yet welcoming feel. A balanced color palette reflected the brand and their values, while spaces for collaboration, creativity, and relaxation—like flexible meeting rooms, lounges, a game room, and coffee bar—fostered engagement and work-life balance. The design’s bold colors and patterns set it apart from typical corporate spaces, while also creating a dynamic, functional environment that supports Trimont’s evolving identity and enhances employee well-being.
Design: ASD|SKY
Project Manager: Savills
Contractor: Leapley
Photography: Garey Gomez



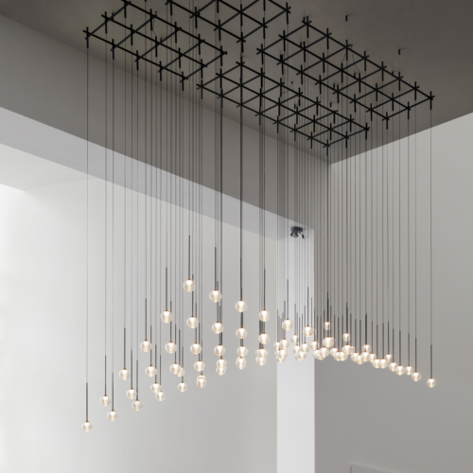
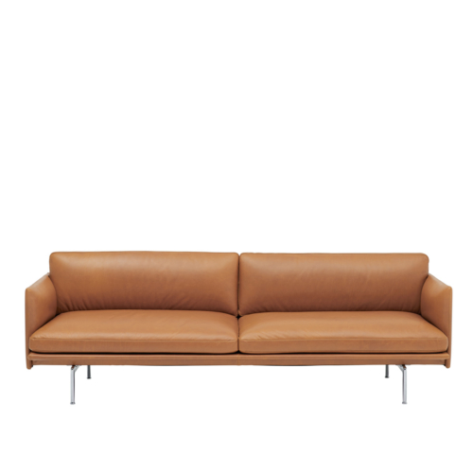
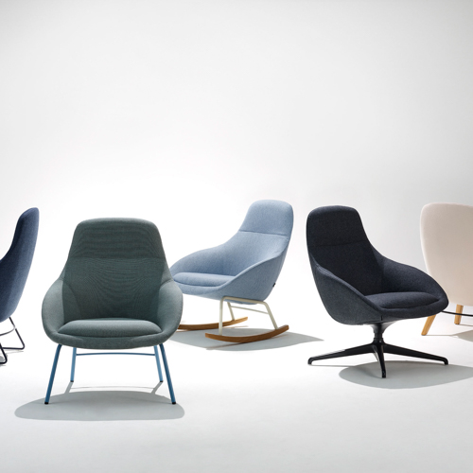

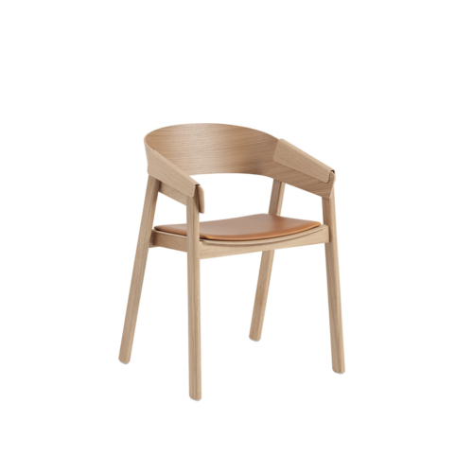
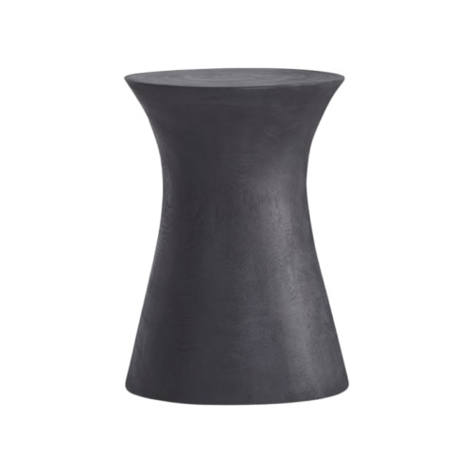
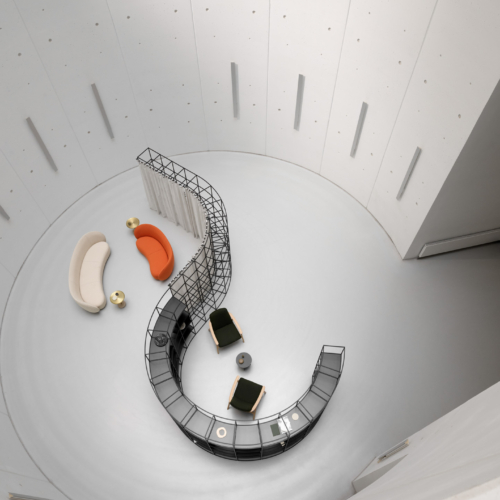

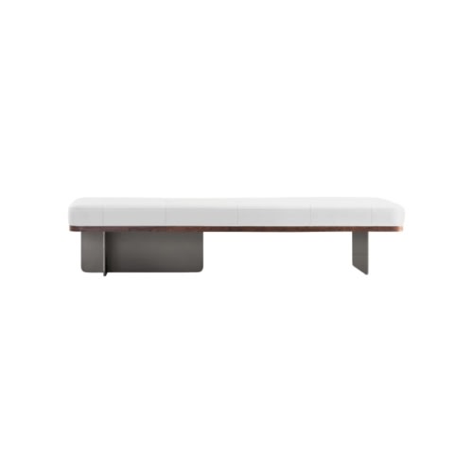
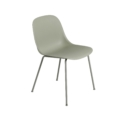
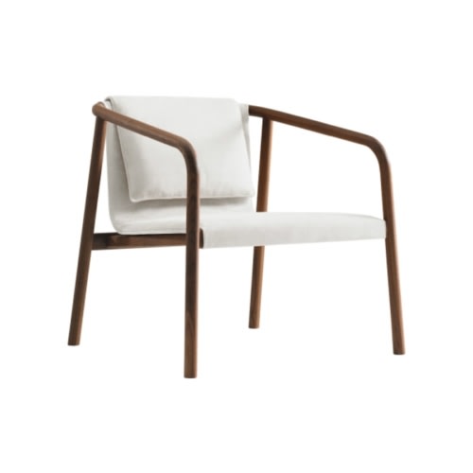

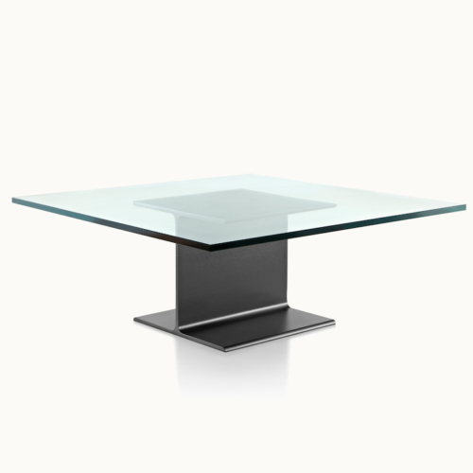
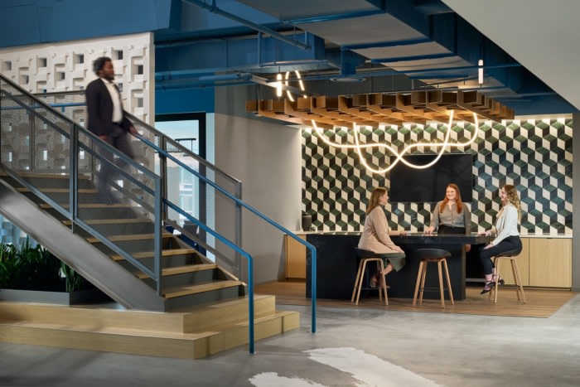

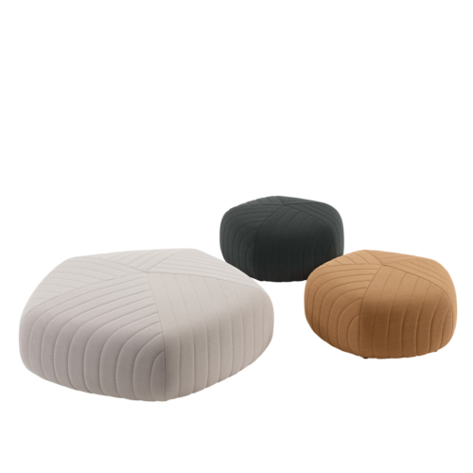
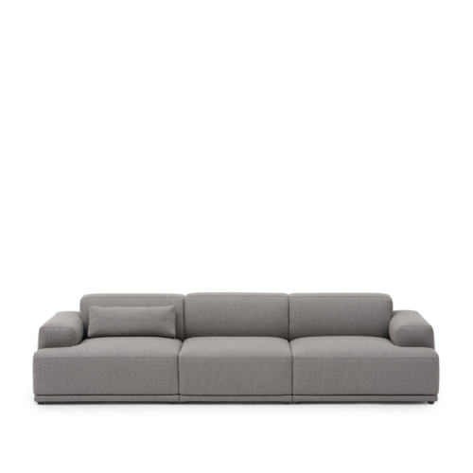
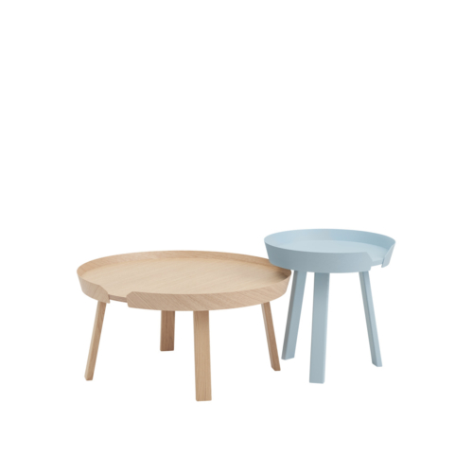




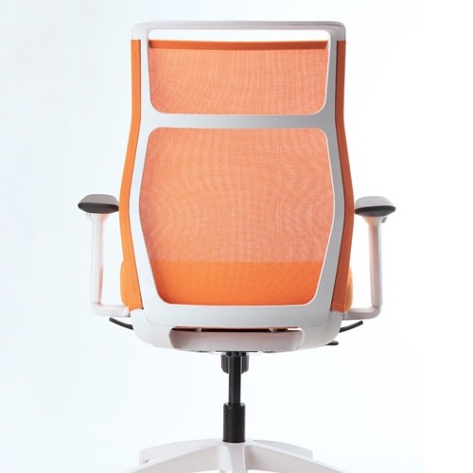

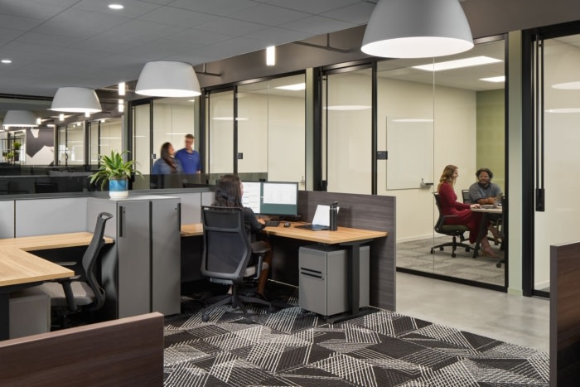





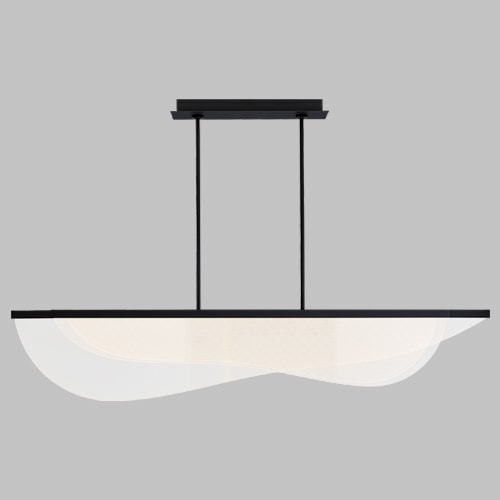

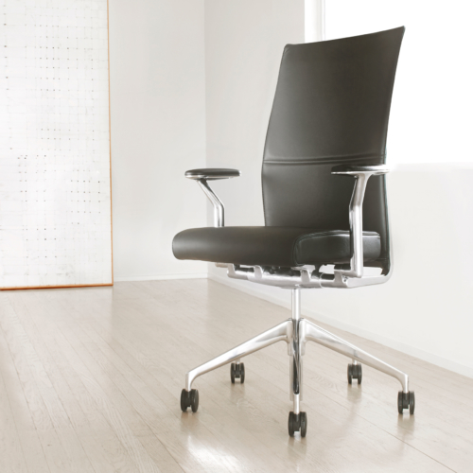

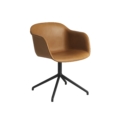

























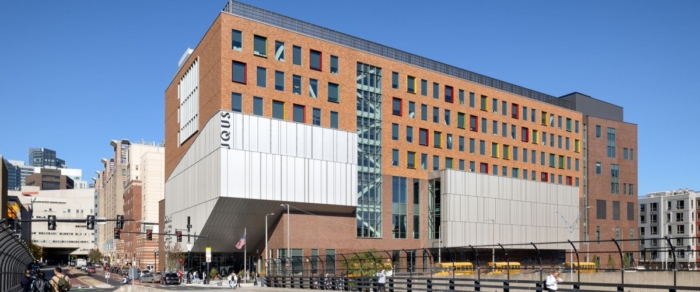
Now editing content for LinkedIn.