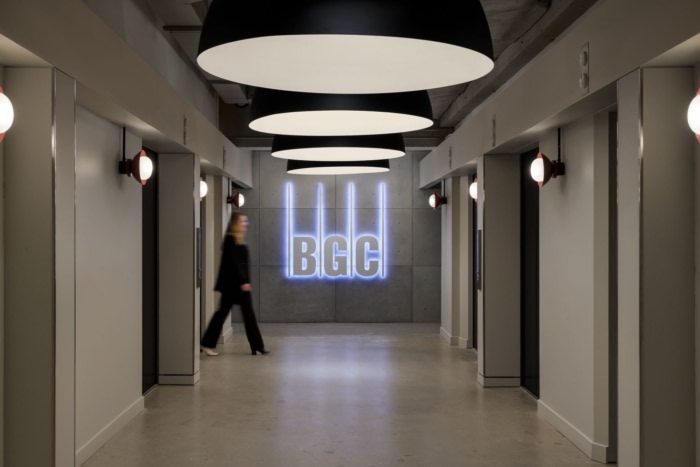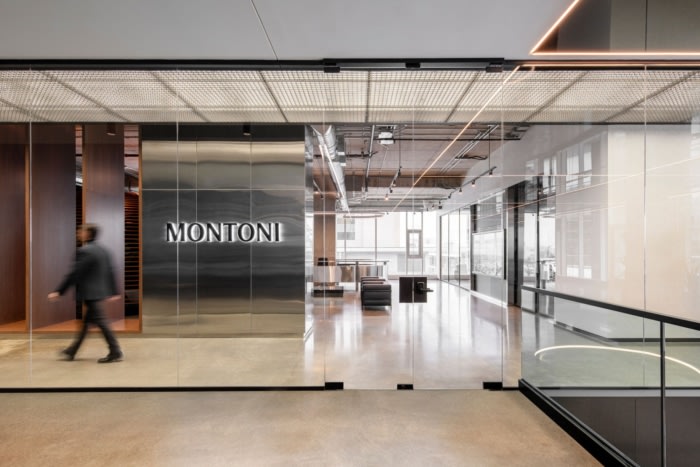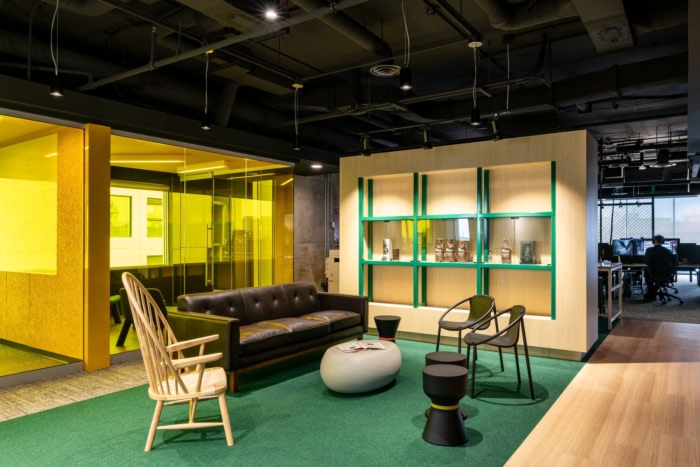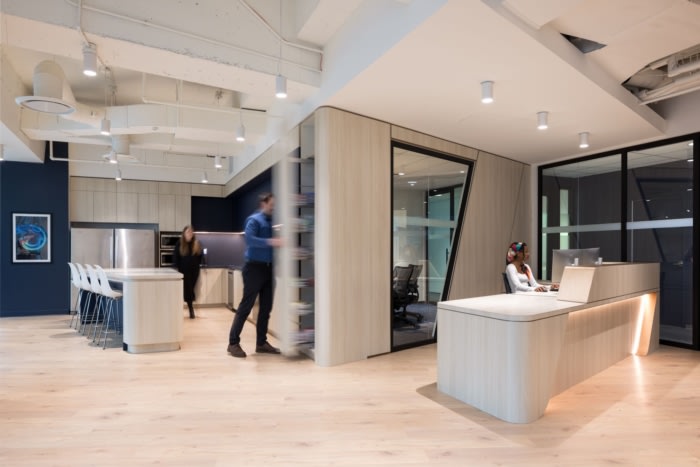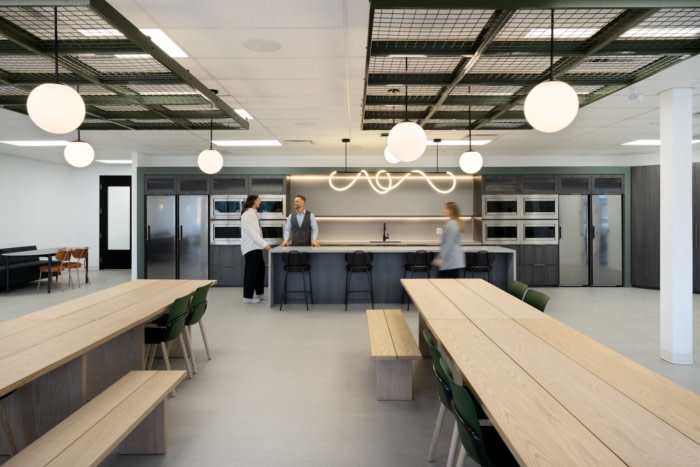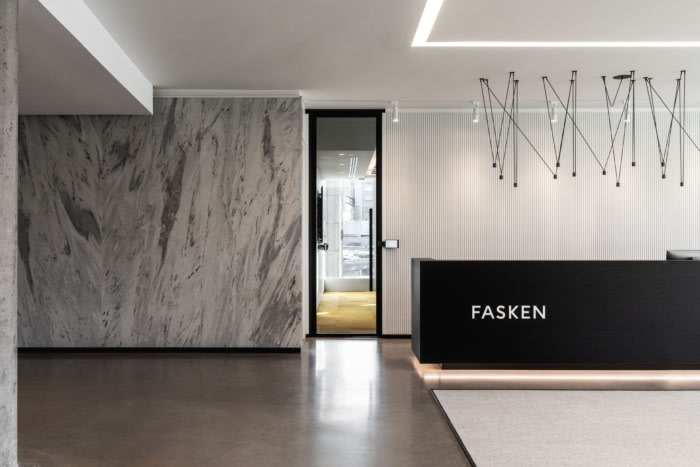Arcadis designed the unique PLATFORM Insurance office space in Toronto’s Brookfield Place, blending hospitality with inclusivity in a warm environment that fosters a sense of belonging and accommodates events.
Holland Licensed Interior Design renovated BGC Engineering’s Calgary office with a focus on an enjoyable, welcoming, and functional workspace, addressing acoustics and visual separation challenges using strategic design solutions.
Sid Lee Architecture designed Groupe Montoni’s new offices in Laval, emphasizing an interconnected environment with industrial elements, social spaces, and a focus on wellness and sustainability.
Patriarche designed Gearbox’s Montreal studio with an innovative and eclectic approach, combining functionality with bold aesthetics inspired by urban energy and art collaboration, fostering creativity and productivity.
Aura partnered with Robert Allan to design a modern workspace in Vancouver, seamlessly blending historical elements with cutting-edge technology to foster collaboration and innovation.
Streamline Resource Group created a strategic and modern design for a high-tech firm’s new research and development office in Ottawa, featuring amenities like a fitness gym, employee café, and meeting rooms, and emphasizing natural lighting and materials.
LemayMichaud showcases its design of Fasken’s offices in Quebec City, featuring modern and youthful spaces filled with natural light, a vibrant yellow glass cube staircase, and a purist black and white design style.

