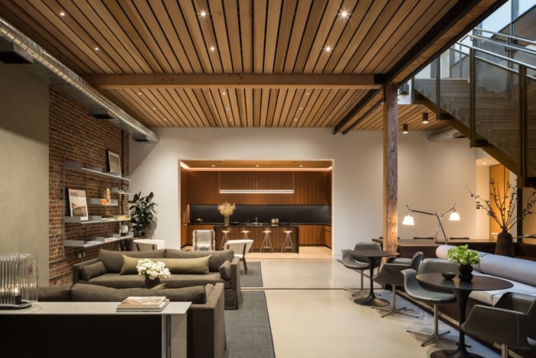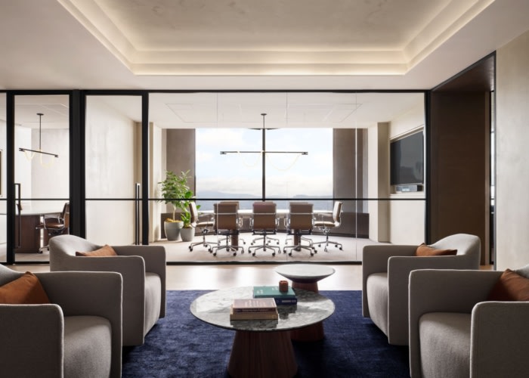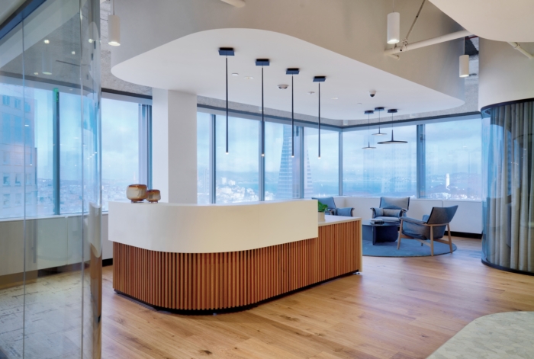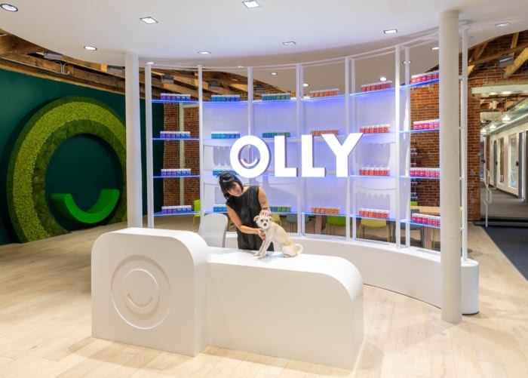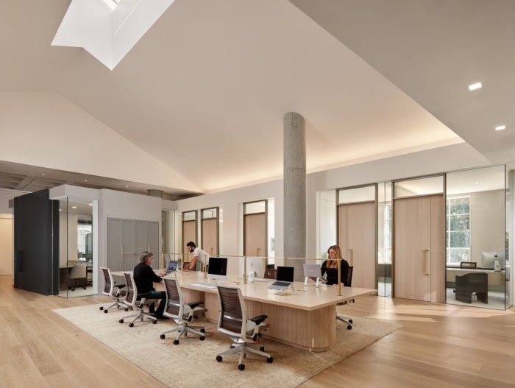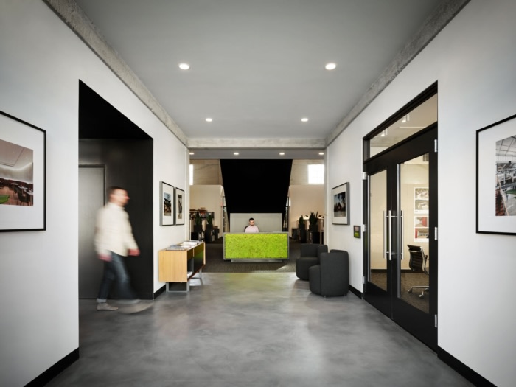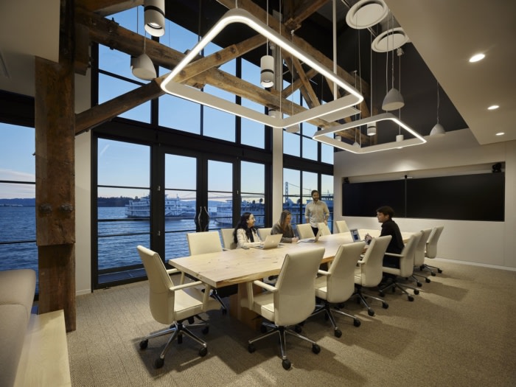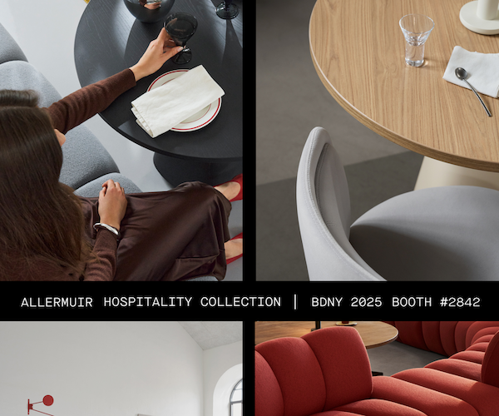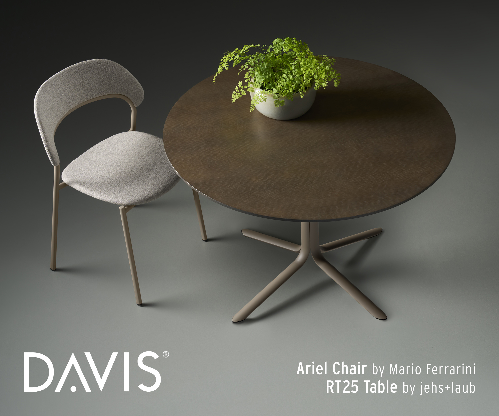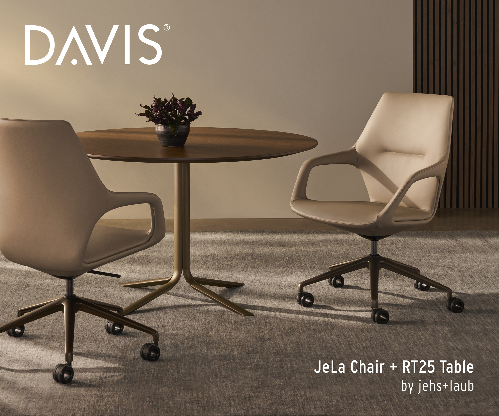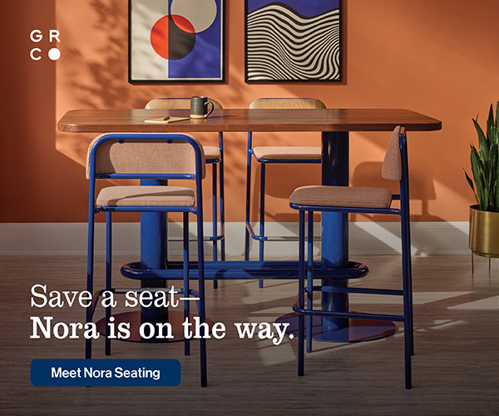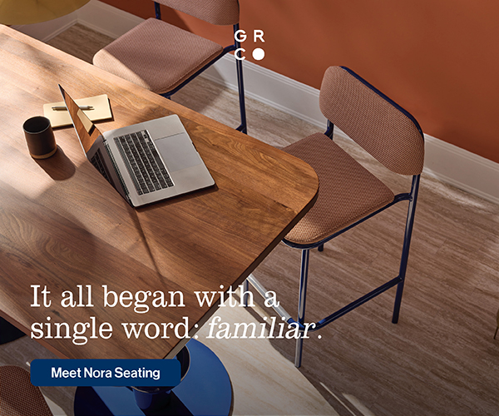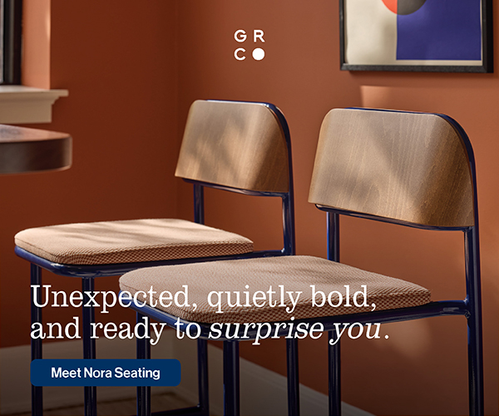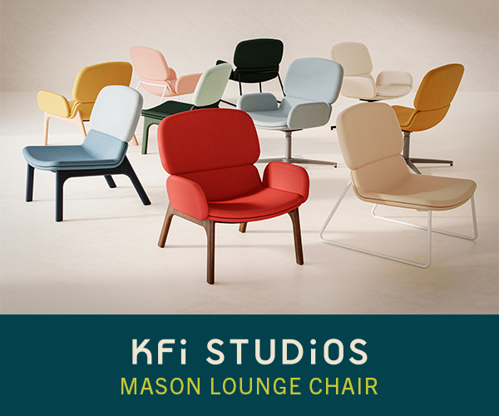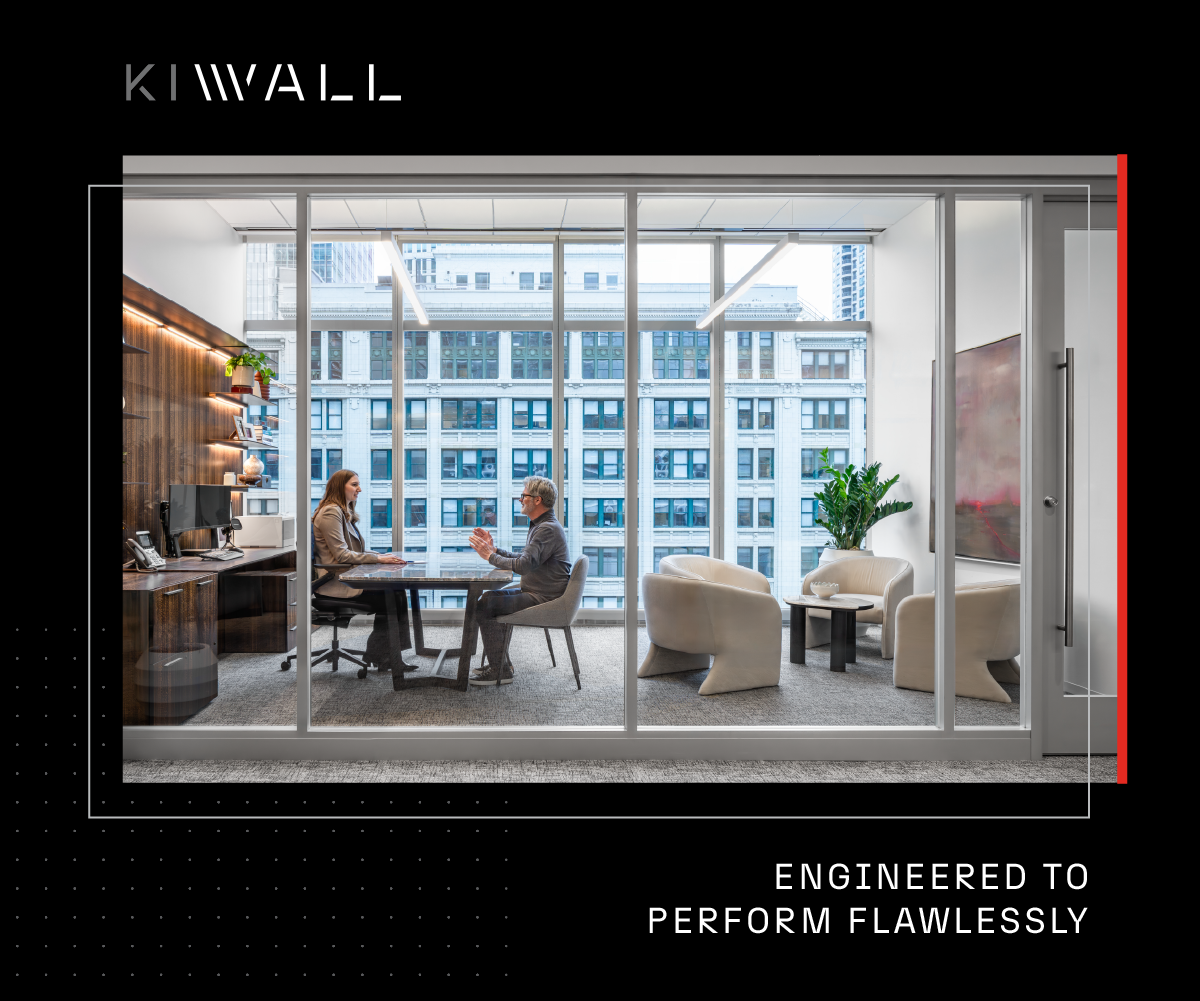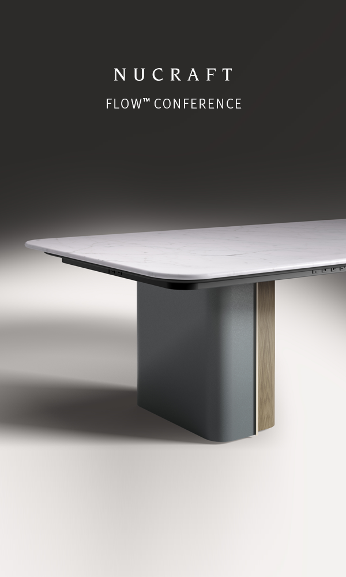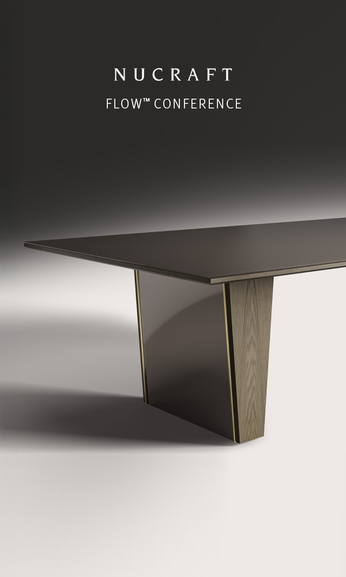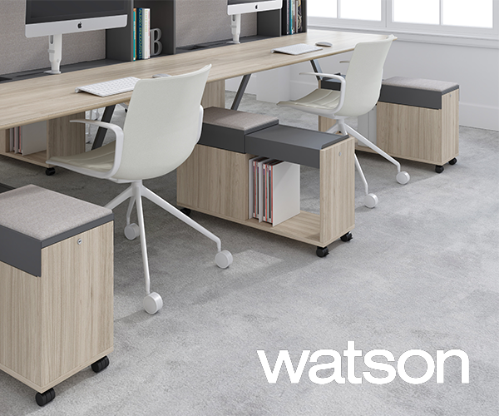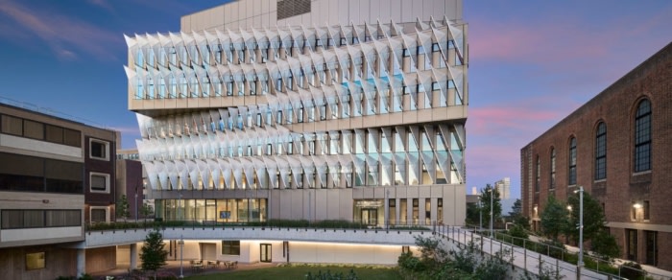MacCracken Robinson Architects designed an industrial and modern office space for a venture capital firm in San Francisco, restoring original elements while incorporating natural, sustainable materials.
Fogarty Finger designed a sophisticated and serene office space for Pantheon Ventures, inspired by San Francisco's color story and featuring natural materials and innovative lighting, with an emphasis on the city views.
ASD | SKY designed a confidential investment firm’s offices with an updated feel to welcome…
Fennie + Mehl designed an industrial office space for OLLY in San Francisco, creating an experience that embodies health and resembles a wellness camp through fun, bright, and joyful moments.
Fennie + Mehl designed a sophisticated and welcoming space for the Forerunner Ventures offices in San Francisco, incorporating classical and ageless forms with contemporary accents.
WDA | William Duff Architects designed a space to embody their firm’s modern aesthetic and…
Fennie + Mehl designed a flagship office for venture capital firm Emergence in San Francisco's Pier 5 building, incorporating natural elements and optimizing functionality for a residential yet professional environment.
