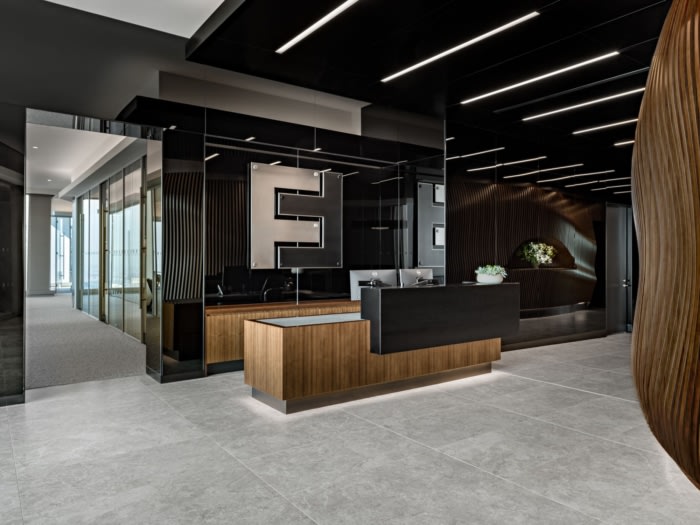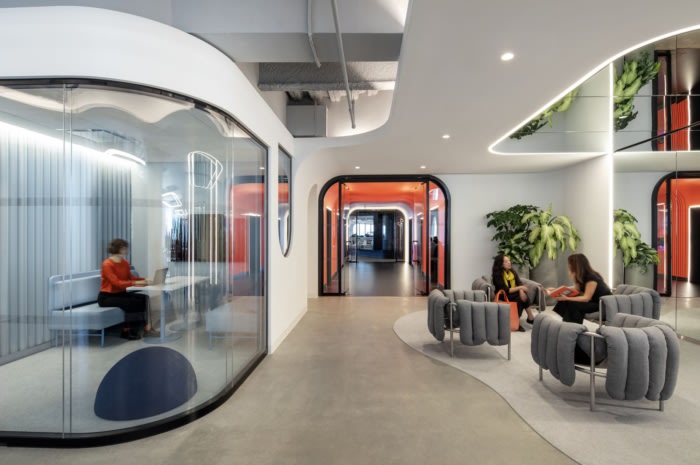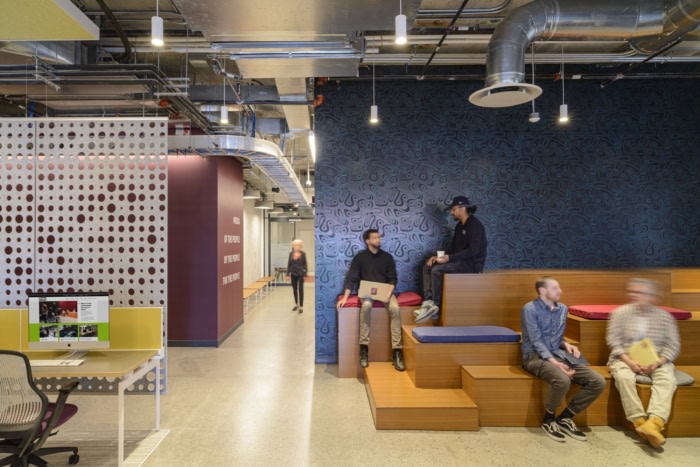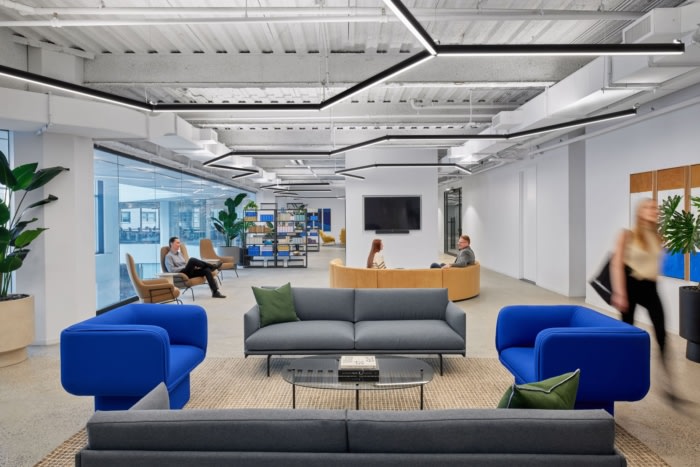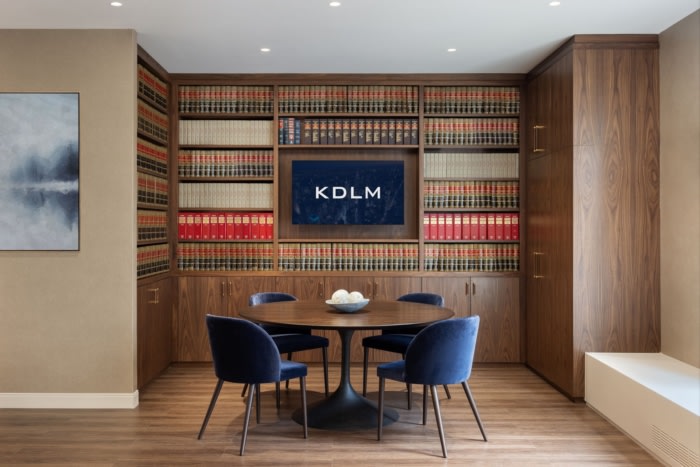Architecture Plus Information (A+I) designed a bright and sophisticated office space for a venture capital firm in New York City, focusing on creating a space that reflects the company's approach to relationship building.
SPECTOR Companies designed a 30,000 square-foot office space for a private equity client in New York City, utilizing natural light, panoramic views, and a sophisticated architectural fin wall.
A+I worked closely with Publicis Groupe to create a diverse office space in New York City that supports creativity, with a focus on non-linear design and a variety of work environments.
Spectorgroup designed a modern and sophisticated office space in New York City for Varagon Capital Partners, focusing on a hospitality-inspired concept that seamlessly blends the welcoming ambiance of a hospitality setting with the functional efficiency required for productive work.
Kostow Greenwood Architects completed a colorful and collaborative space for the Manhattan Neighborhood Network (MNN)…
Spectorgroup maximized efficiency and flexibility when designing the unique experience home to the Forum 875…
RI Workplace completed a sophisticated space for the KDLM offices, focusing on creating a workplace that portrayed the success of the firm, maximized space utilization, provided employee performance, and ensured continued business growth.

