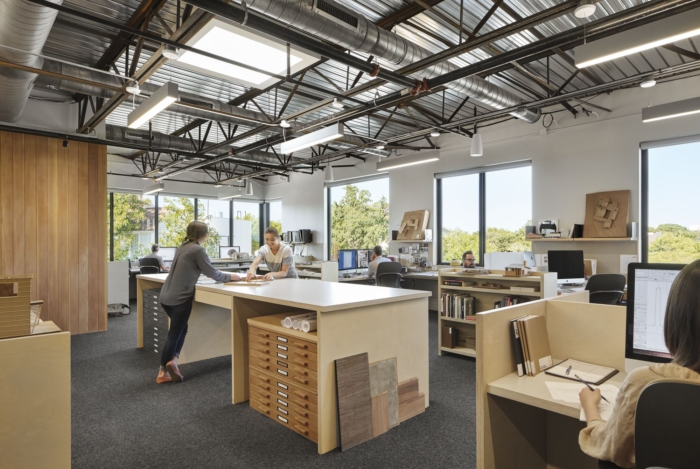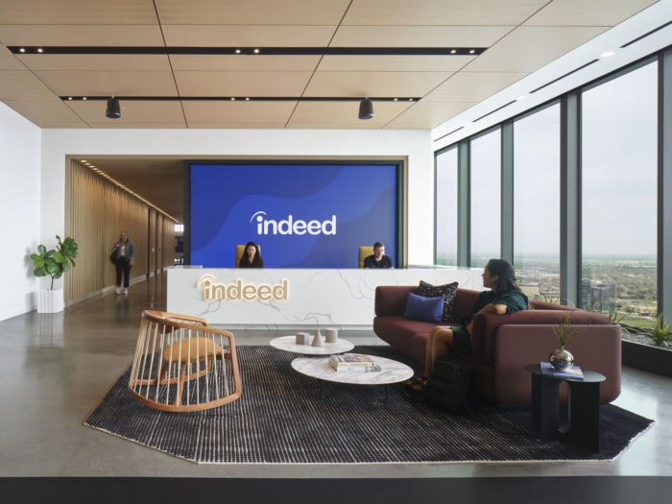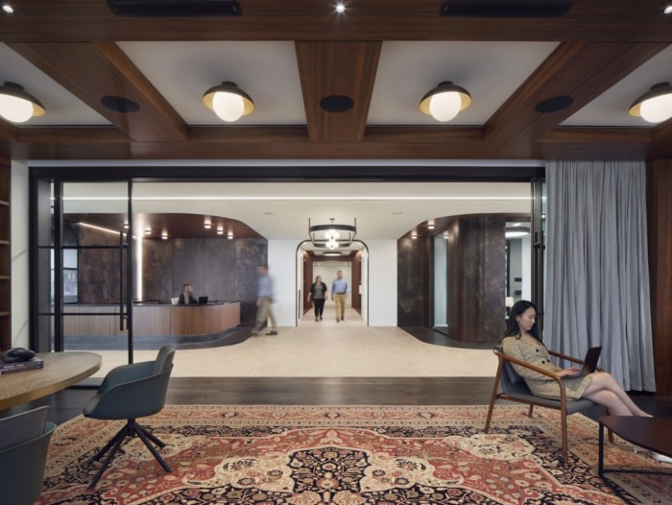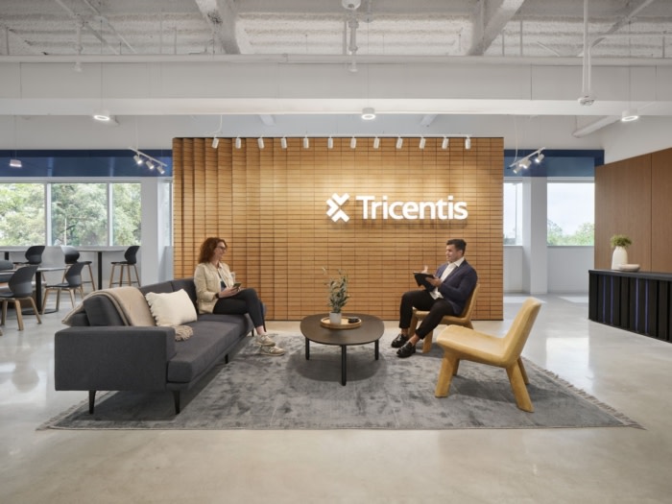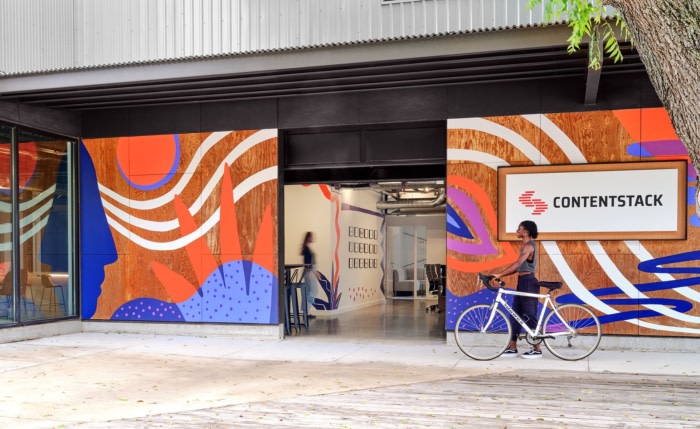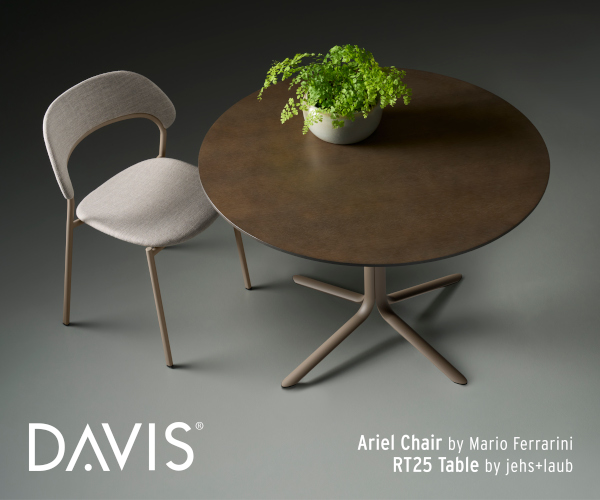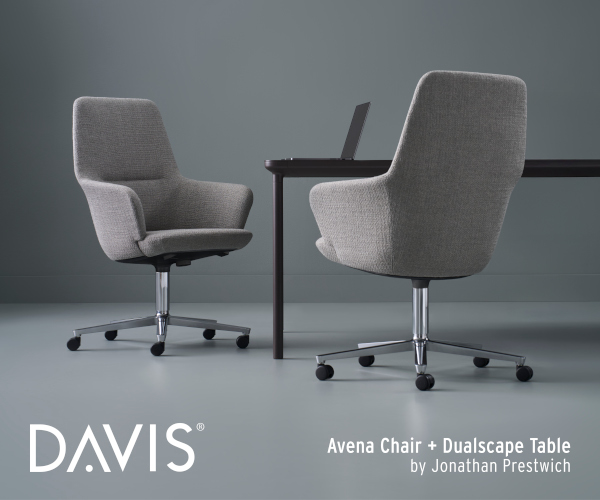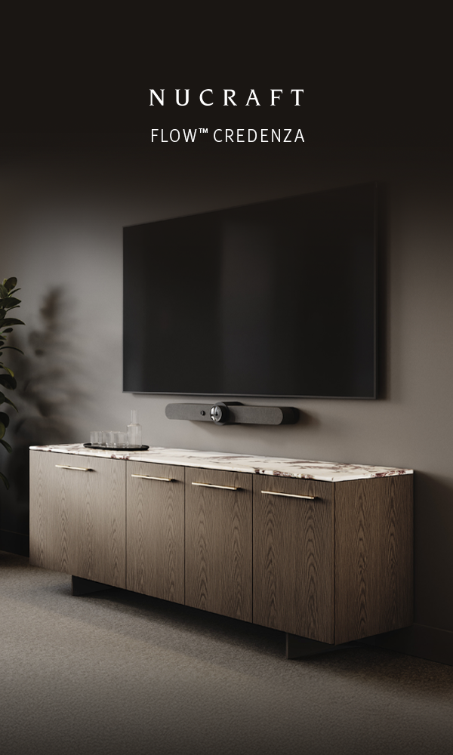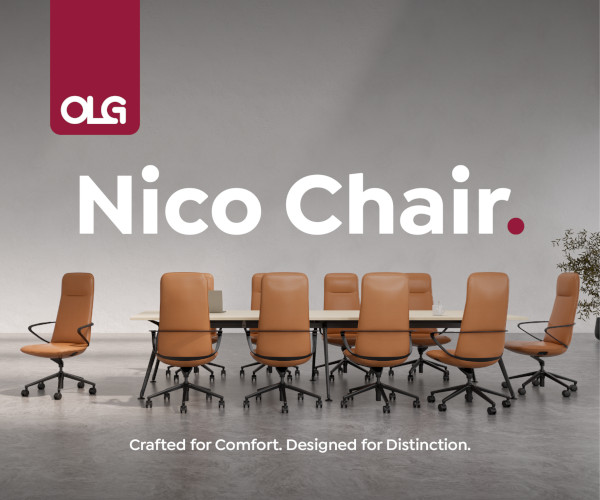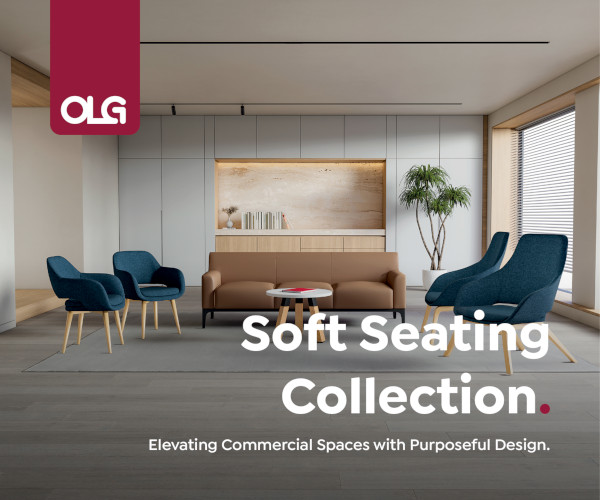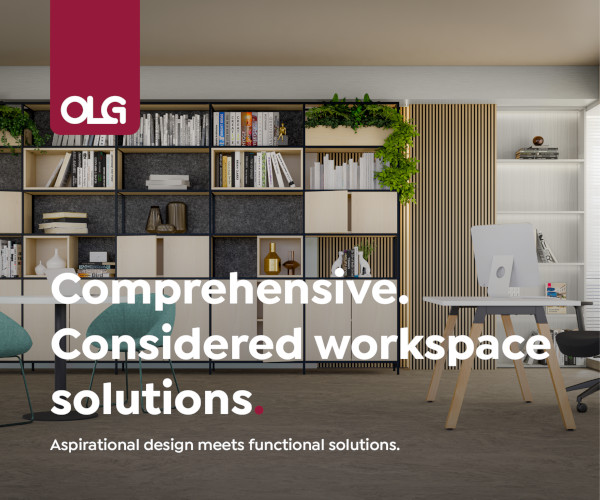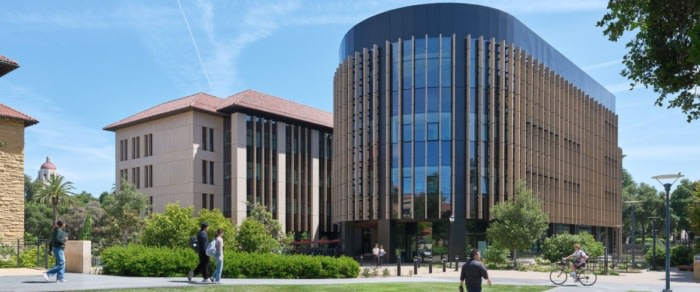Abel Design Group transformed a historic warehouse in Austin into NOVO’s dynamic headquarters, merging industrial elements with luxurious finishes to foster collaboration and enhance client engagement throughout the innovative space.
Furman & Keil Architects’ offices in Austin harmoniously blend with the vibrant East 11th Street, featuring a brick-clad ground floor and an upper level that captures views of the Texas State Cemetery.
Indeed’s new office in Austin, designed by Perkins&Will, prioritizes vibrant, activity-based work settings, biophilic elements, and outdoor spaces to foster creativity, employee wellbeing, and connection within the unique city context.
Perkins&Will designed a cutting-edge law office in Austin, blending professionalism with regional vibes through bold visuals, tech-focused amenities, acoustic solutions, and healthy workplace features for a dynamic, connected environment.
Shive-Hattery designed RSM’s Austin office with a timeless aesthetic incorporating local flair, natural light, industrial elements, and a focus on music, nature, and sociability within the workspace.
IA Interior Architects collaborated with Tricentis and JLL to design a transformative workplace in Austin, blending brand identity with adaptable spaces, natural materials, and innovative design elements.
AP+I Design created an engaging and vibrant Austin-based home for Contentstack, optimizing space with an open floorplan, movable furniture, and a communal kitchen island, all reflecting the city’s energetic culture.

