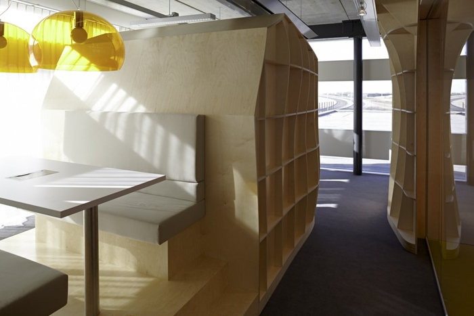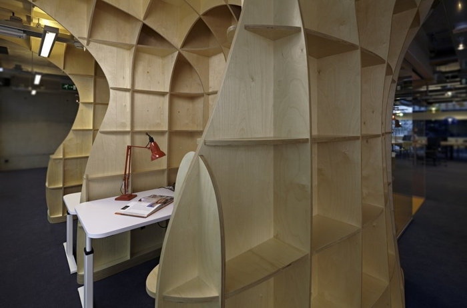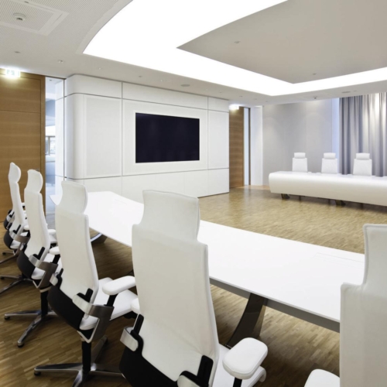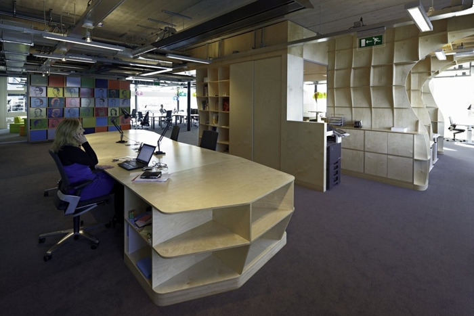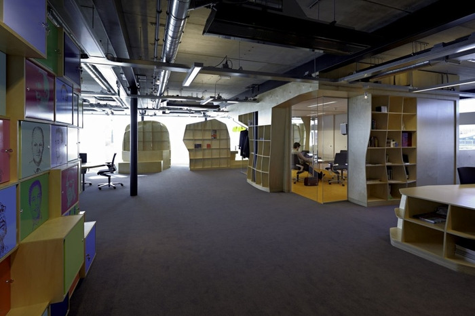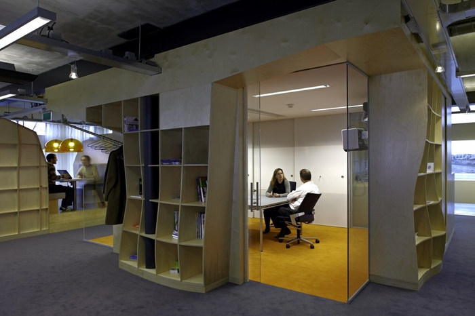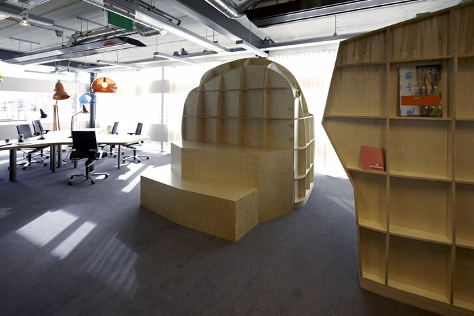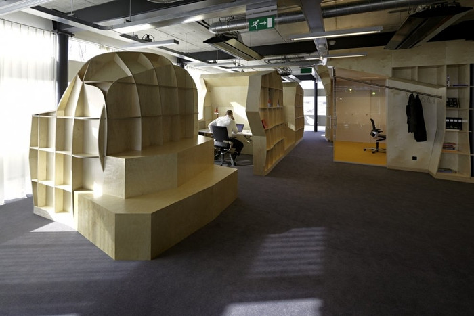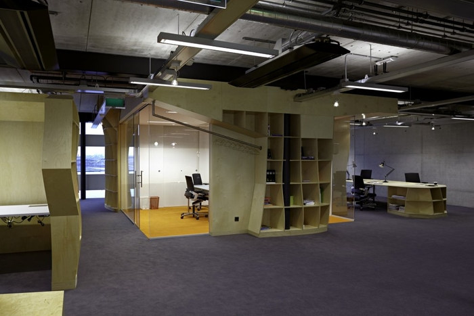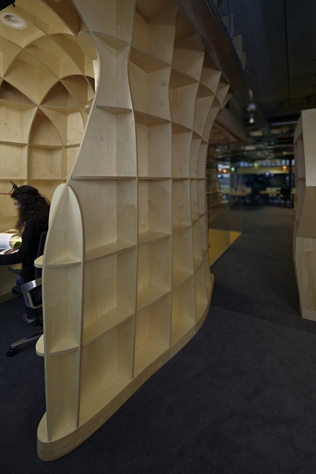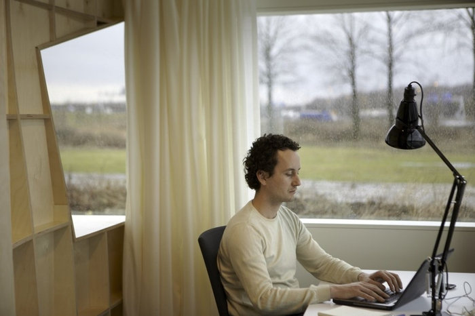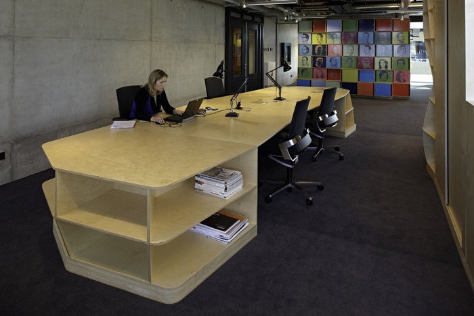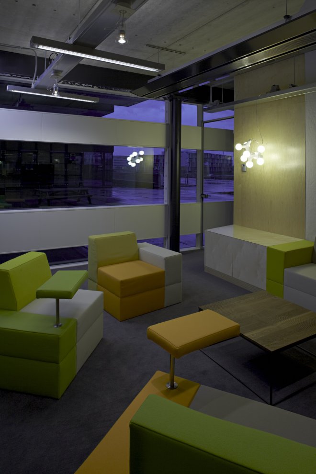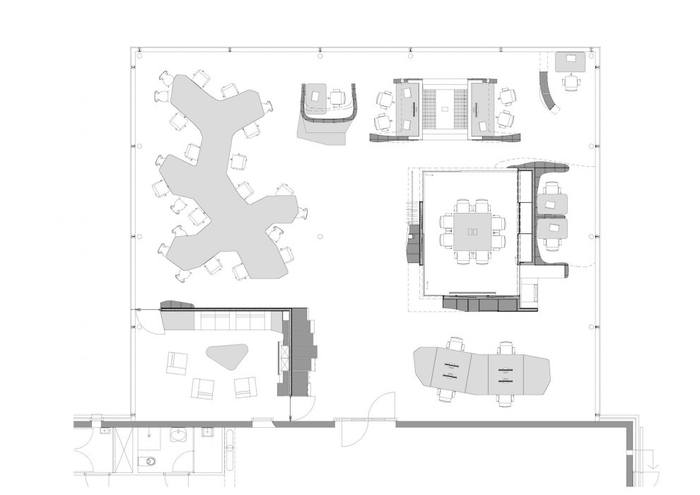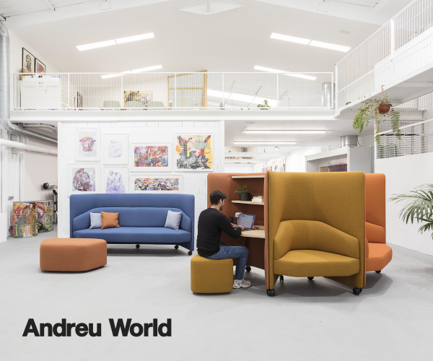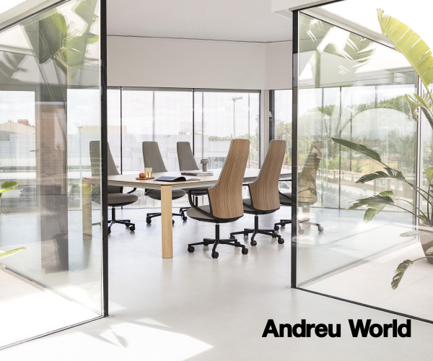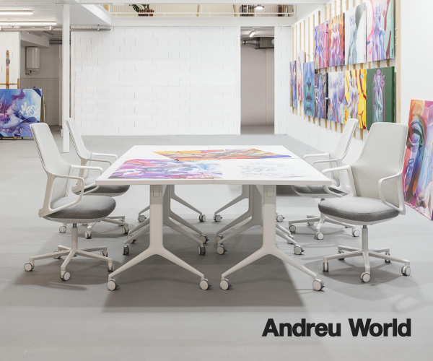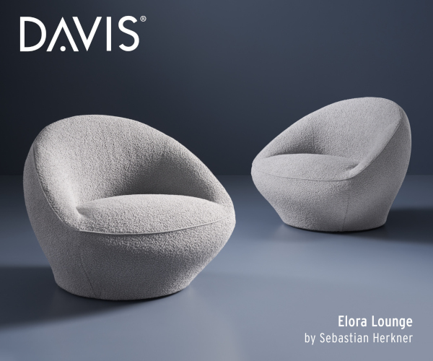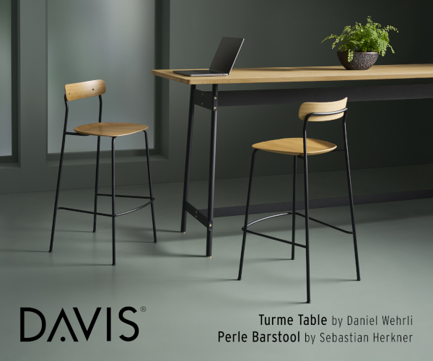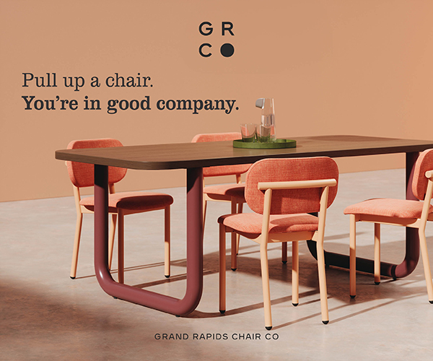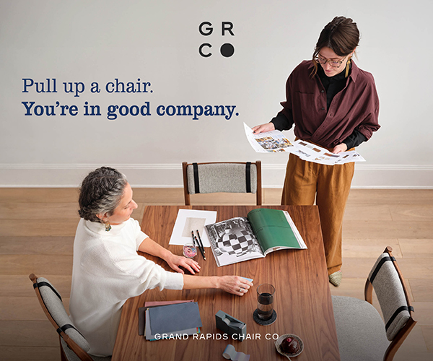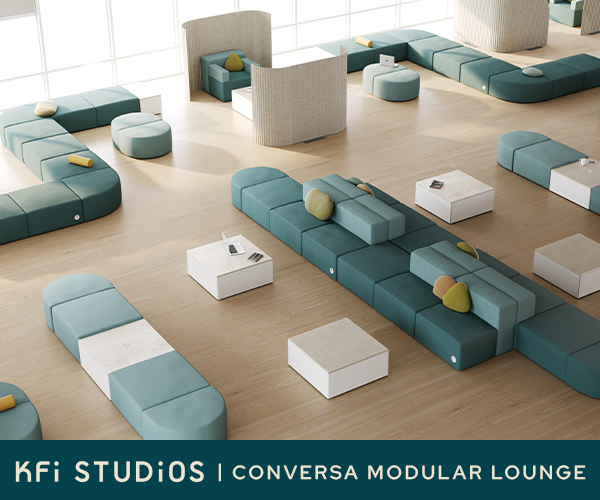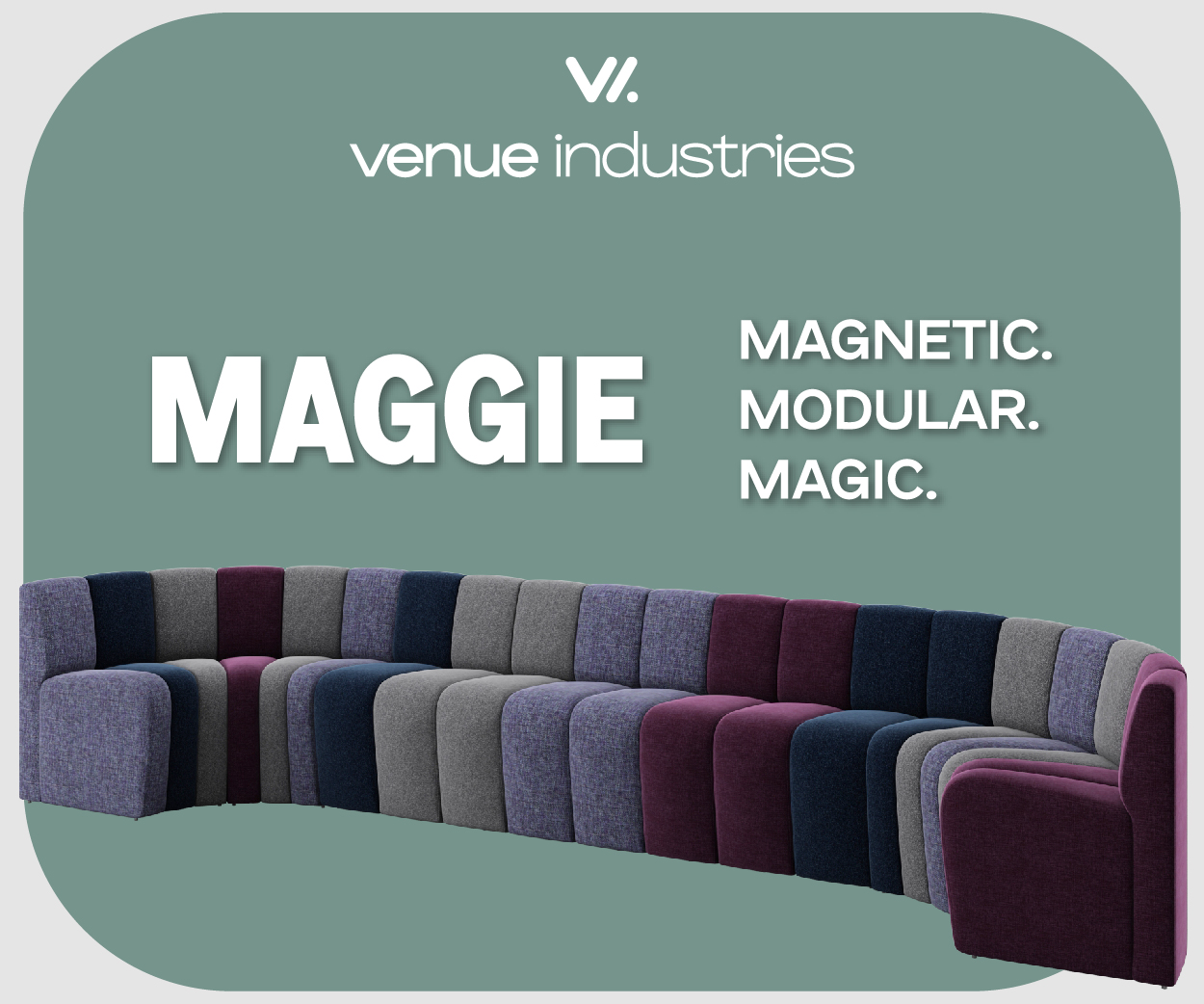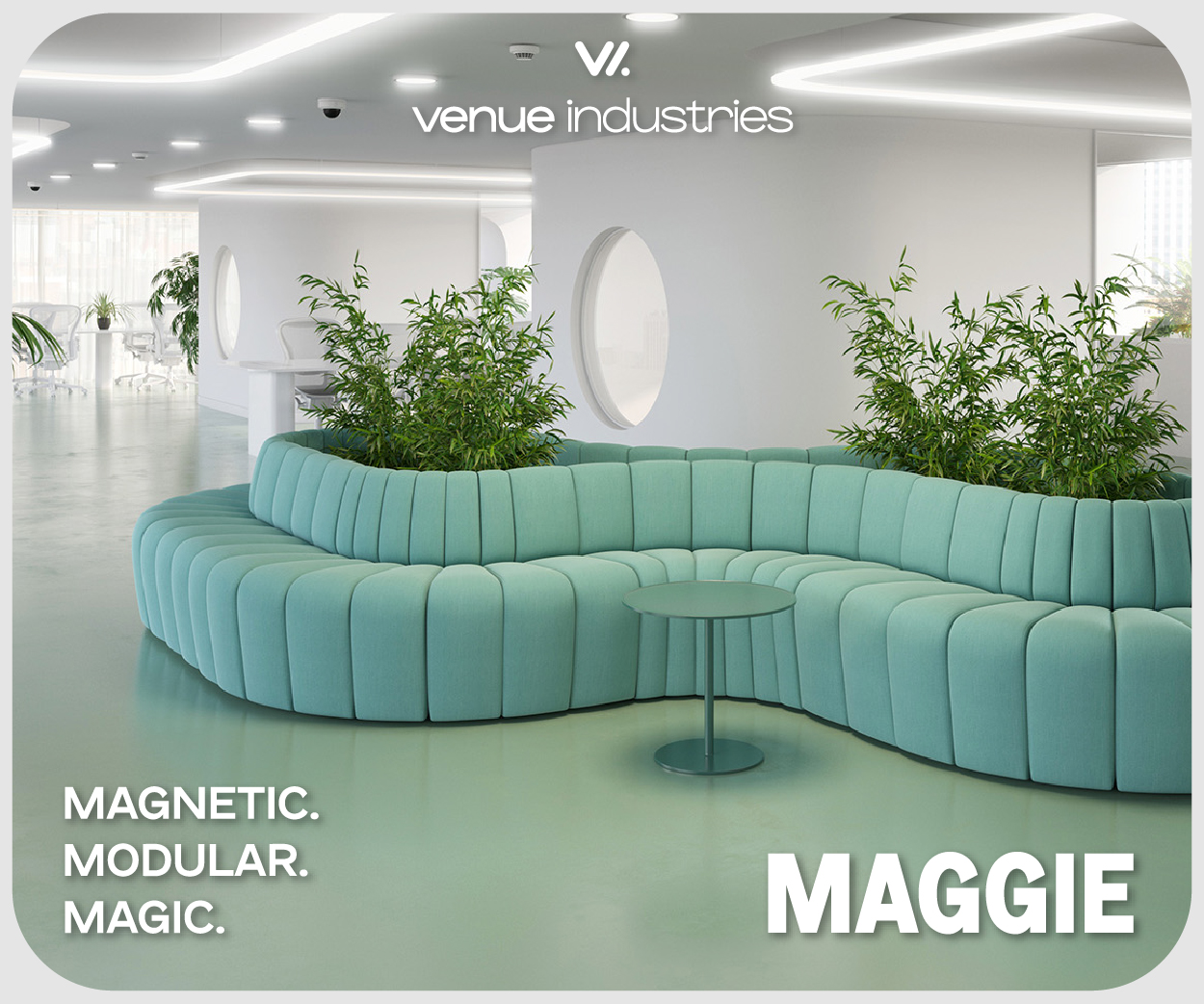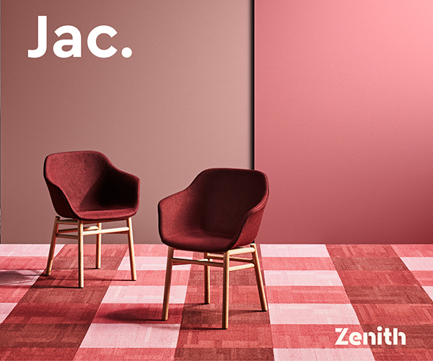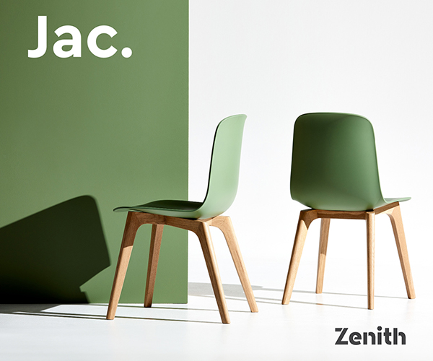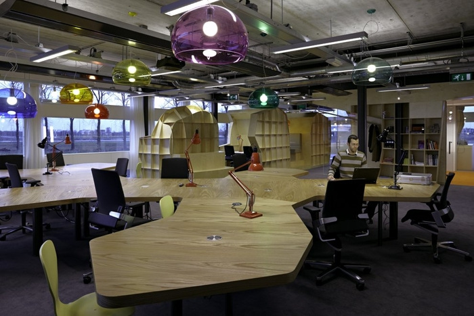
YNNO Offices
Oftentimes we see projects and get to ogle them and think they are neat, but I really like to understand why an office is designed the way that it is. With YNNO, a Dutch consulting firm, we get to find out a bit of additional information that might help us design better offices. Designed by Sprikk Architecture, the space was uniquely designed based on what the company does and their needs:
“Since their consultants spend more time at their client’s than in the office, YNNO asked for a workplace that functions as a home base rather than a conventional office. A working environment was created that suits the nature of the consultant’s way of working in which communication and networking play a vital role. The floorplan is kept entirely open with the exception of two acoustically separated glass volumes. This stimulates free movement, spontaneous encounters and flexible uses while allowing for lots of natural light.
In this open plan organically shaped birchwood structures were placed that form partitions, niches, storage spaces and bookshelves. By applying one material and a single construction method a coherent appearance of the space is created, that still offers a diversity of working places with gradations in open and closed character. The natural, haptic qualities of these birchwood structures form a contrast to the high-end communication- and presentation technologies that were applied throughout the space.”
