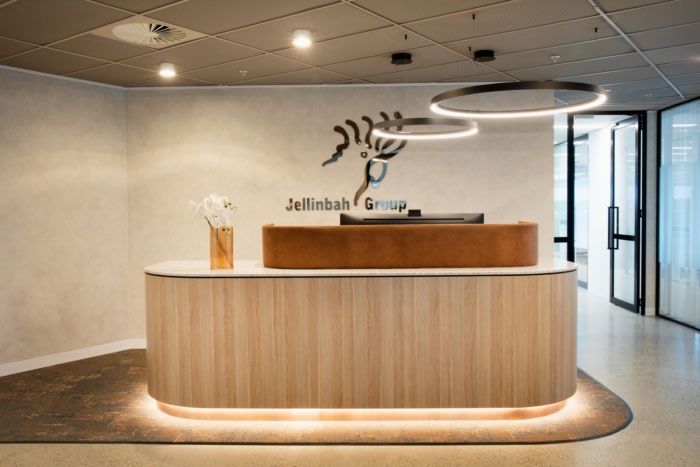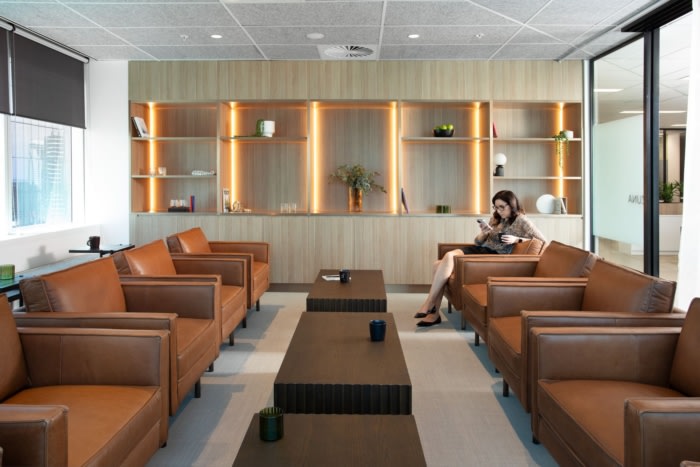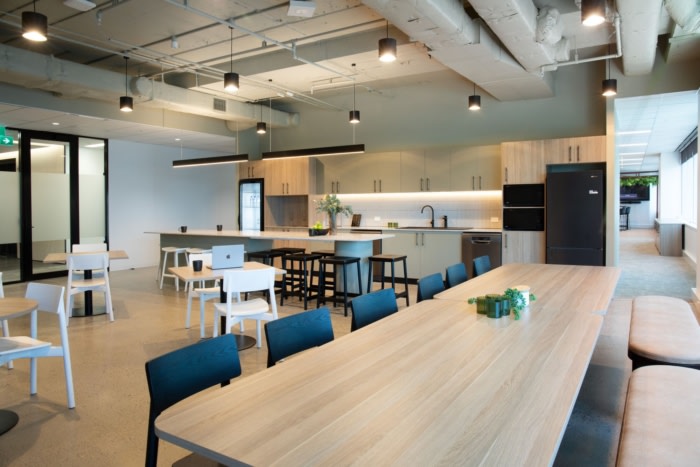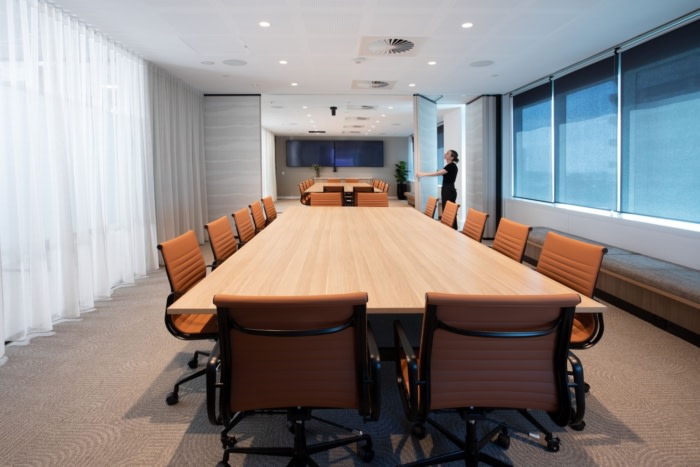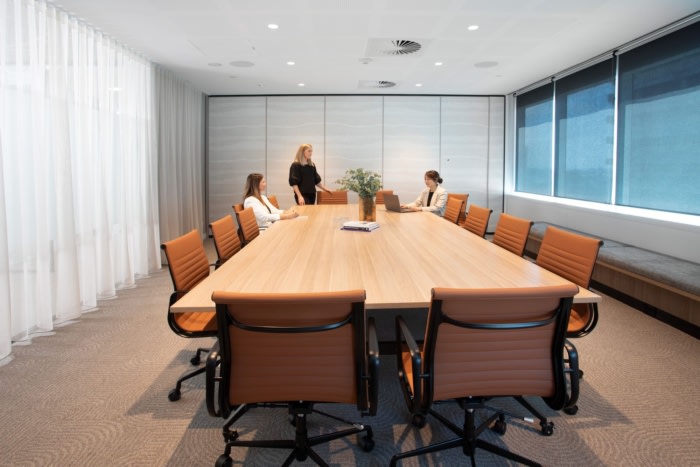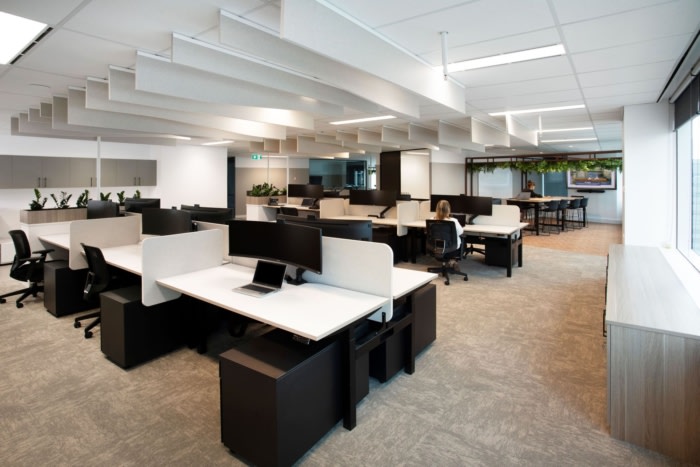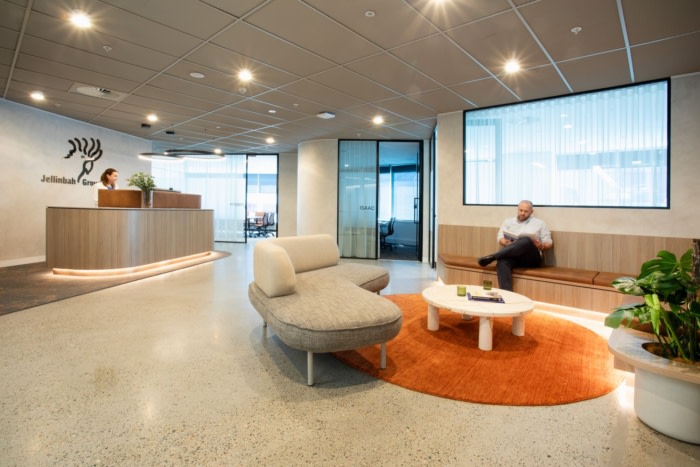
Jellinbah Group Offices – Brisbane
PMG Group redesigned Jellinbah Group’s Brisbane office to promote collaboration, featuring industrial aesthetics and distinct neighborhoods, creating a warm, modern workspace that aligns with the company’s core values.
Jellinbah Group, an established Australian mining company, enlisted PMG to design and construct a new office space in Brisbane. The project aimed to modernise the workspace while ensuring the design reflected the company’s core values. After two decades in the same location, the emphasis was on transitioning to a new office to revitalise Jellinbah’s workplace culture, aligning it with a purposeful space.
Departing from a conventional office arrangement, the objective was to promote collaboration between senior professionals and junior staff by moving away from individual offices, fostering increased interaction.
Drawing from industrial aesthetics and the vast Australian landscape, the design concept seamlessly blends polished concrete, metal, and stone, complemented by earthy tones and natural timber, to create a warm and inviting ambiance.
Recognising the diverse preferences among workers, PMG strategically designed distinct neighborhoods within the office and incorporated quiet rooms, providing dedicated spaces for focused work or moments of respite. This approach ensures that the office caters to the needs and preferences of all team members. Additionally, this design strategy brings teams into closer proximity, fostering collaboration while maintaining flexibility for future growth.
The front-of-house meeting areas feature high-spec acoustic solutions, ensuring a sophisticated yet functional space. Two large boardrooms were designed with an operable acoustic wall, embellished with indigenous patterns, allowing for the expansion of space for larger town hall meetings. A galley-style kitchen adjacent to the boardroom facilitates effortless catering.
A striking informal theme lounge meeting room offers an alternative space for relaxed discussions, complete with integrated lit cabinetry and leather chairs for comfort, providing panoramic views of the Brisbane River. A dedicated wellness room, equipped with a sink and fridge, features comfortable lounge chairs, offering employees a space for relaxation and rejuvenation.
The generously sized kitchen and breakout areas create a more communal space. A custom coffee machine and access to a family room with bean bags, a TV, and a feature custom wall mural of Australian animals enhance comfort and visual appeal. To support employee wellbeing, end-of-trip facilities, including showers, lockers, and airing cupboards, were incorporated within the floor.
Jellinbah’s office in Brisbane, successfully achieves the client’s objective of subtly changing the company’s culture while staying true to its values. The implementation of neighbourhoods, enhanced meeting spaces, and thoughtful design elements creates a warm, collaborative, and modern work environment.
Design: PMG Group
Photography: John Downs
