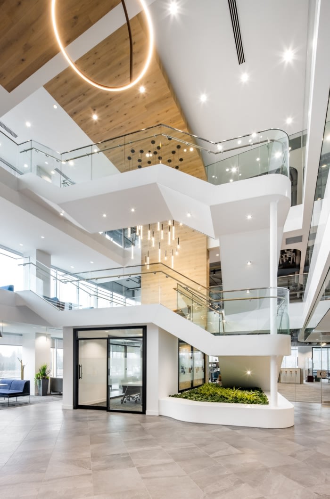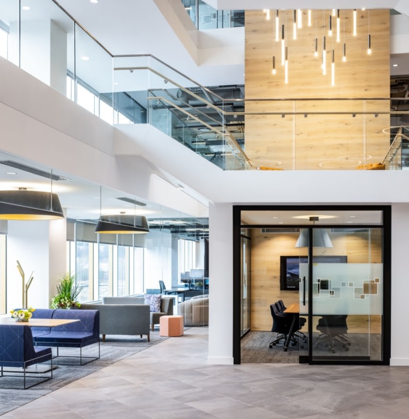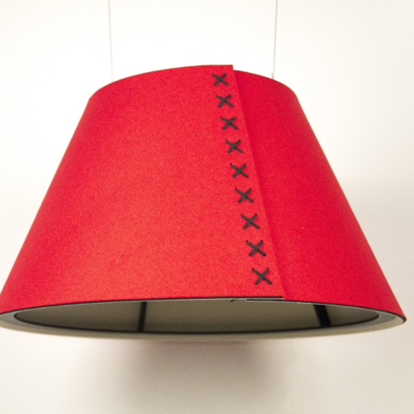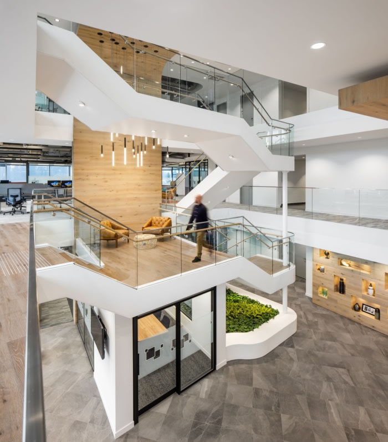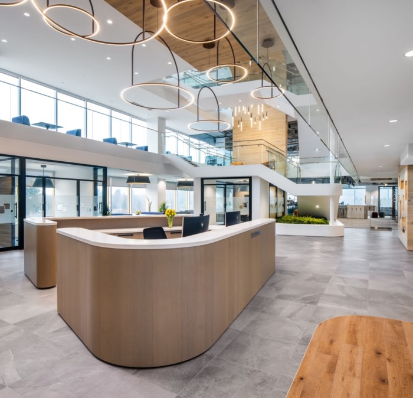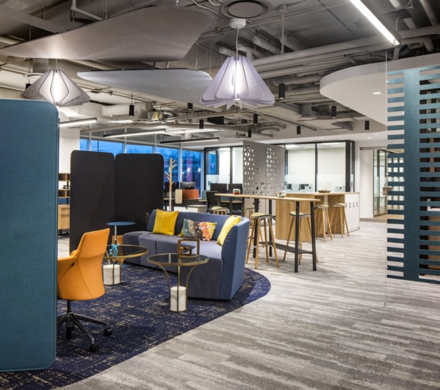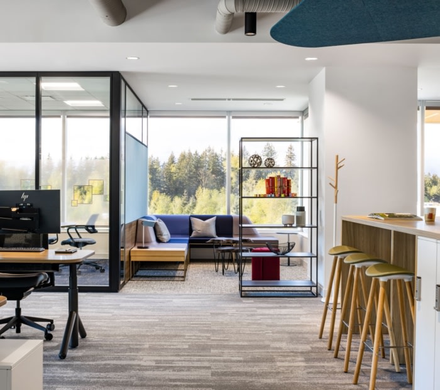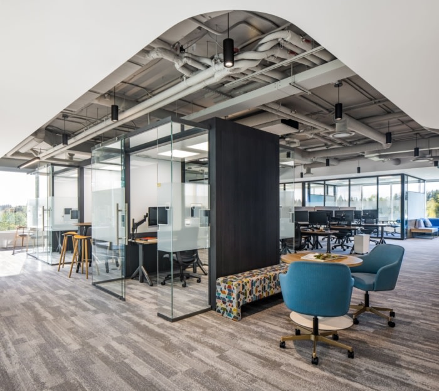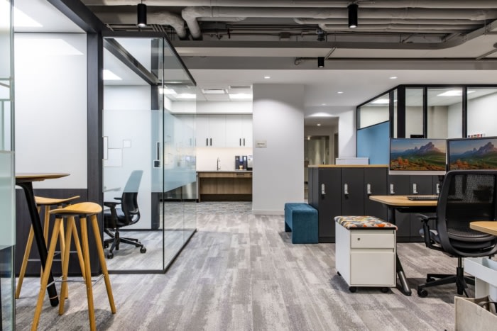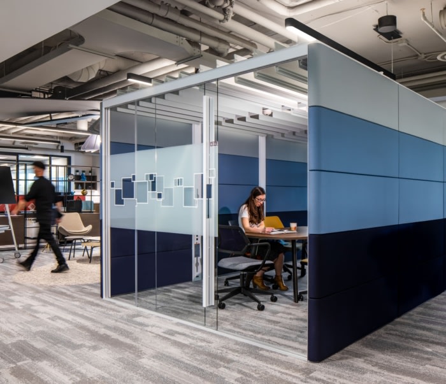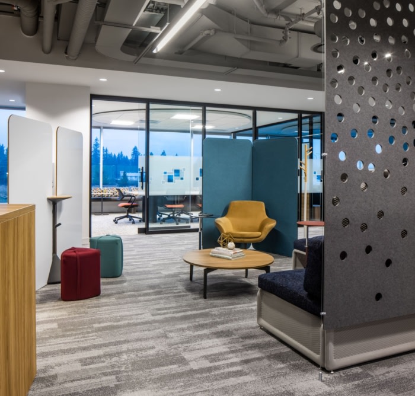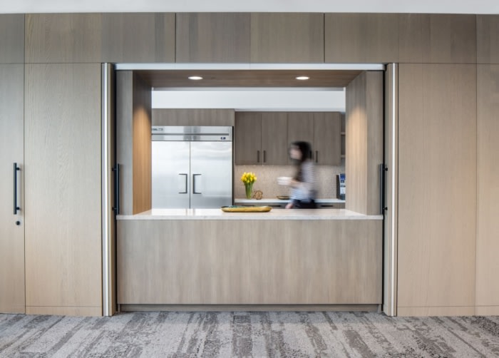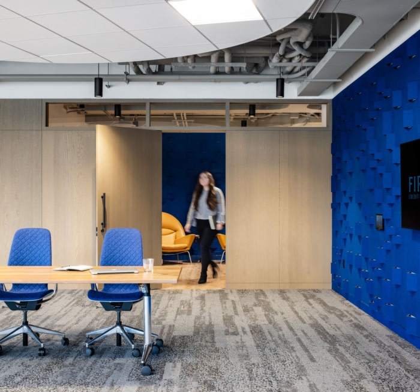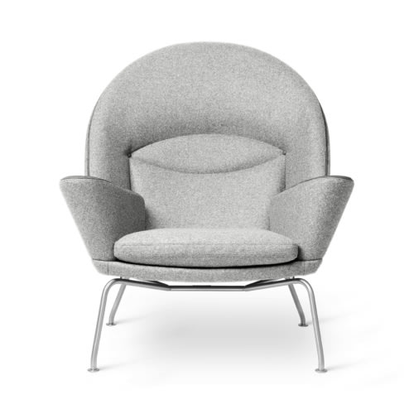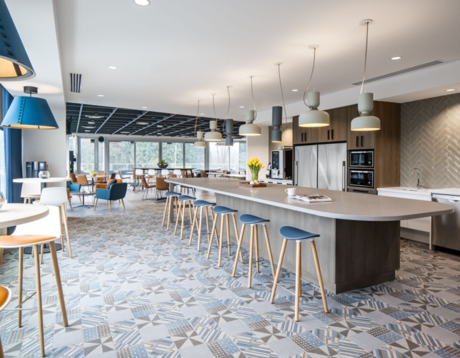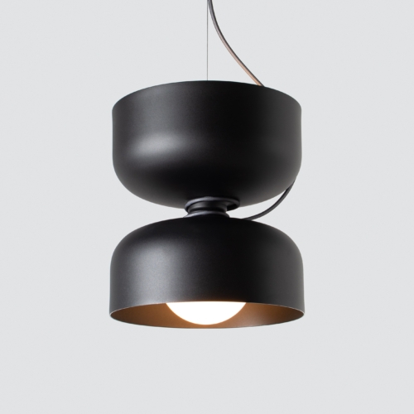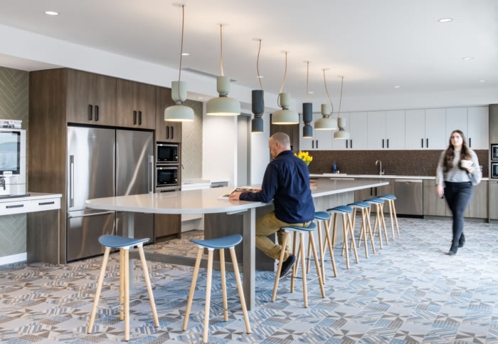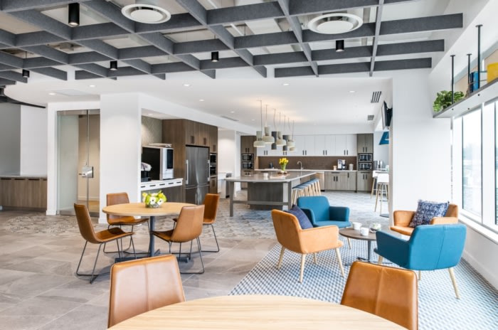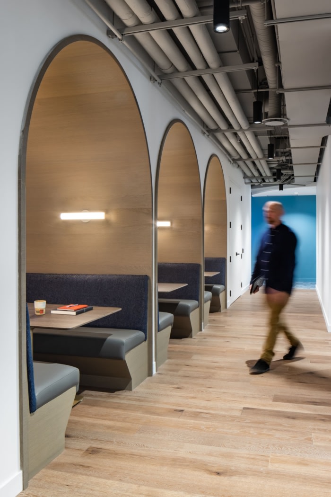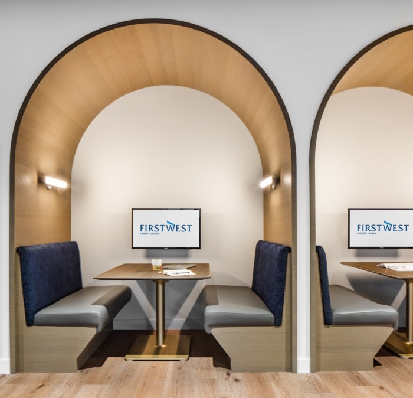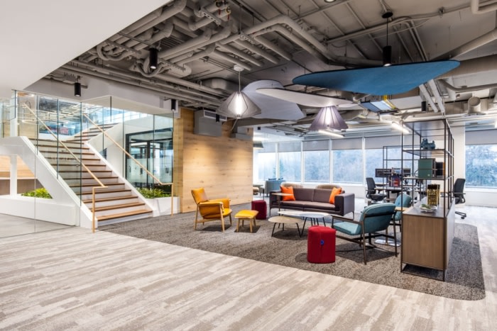
First West Credit Union Offices – Langley
First West Credit Union’s new head office in Langley was designed by Omicron Interiors to prioritize human connections and community support, with a focus on natural light, flexible workstations, and a variety of collaborative spaces.
First West Credit Union (FWCU) relocated their head office to a purpose-built landmark commercial office and retail building in Langley, British Columbia, occupying three of the six floors, and totaling nearly 60,000 sq.ft. of interconnected workspace.
FWCU were early adopters of a highly distributed workforce supported by technology and were comfortable with hybrid Teams meetings long before the pandemic. The workplace design was to solve for a variety of client goals, including a strong emphasis on human-centric values. The space would be focused on human connections and their values around community support and inclusion. It aimed to be somewhere that people simply wanted to be. We would ensure this by giving everyone equal right to natural light with all of the open office areas adjacent to the large windows on at least one side. The agile workstations would also have easy access to private rooms and areas for focus, while collaboration and focus levels could be controlled at the individual desks with moveable components and desks that can be user-configured on the fly. Aside from their workstations, the agile work force was supported by an abundance of space types. Plenty of collaboration points were thoughtfully placed to facilitate effortless connections. The workplace was designed with human dignity and respect in mind, emphasizing diversity and inclusion for all people by ensuring the highest levels of accessibility and inclusion.
All of these goals were met by starting with a strong, community-minded design concept. Omicron Interiors based the concept around the organic shape created by the shady space under a tree canopy. In the haven of shade, community comes together and an inviting space for people is created. The ever-growing and grounded nature of a tree and its canopy inspired the organic lines, free-flowing plans, and rich natural tones and textures the space is unified by.
The three-floor interconnecting stair and atrium space embodies an expansive tree trunk as the space’s unifying artery with a mid-point central stair landing for town halls or ad-hoc meeting space. The second-floor meeting rooms, openable to each other and their central work café, make for diverse arrangements of space needs with flexible furniture and room sizes to accommodate various uses, including their weekly table tennis tournaments. An array of formal and informal meeting rooms, quiet rooms, booths, coffee spots and open collaboration zones all support the agile work these teams do.
Having completed the design pre-pandemic, FWCU was uniquely well adapted for the needs of the post-pandemic world and the future of work by incorporating inclusion, diversity, flexibility and user choice and control above all.
Design: Omicron Interiors
Furniture: Heritage Office Furnishings
Photography: Barrie Underhill | Upper Left Photography
