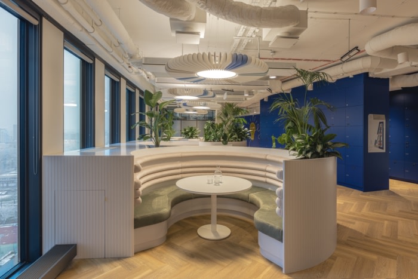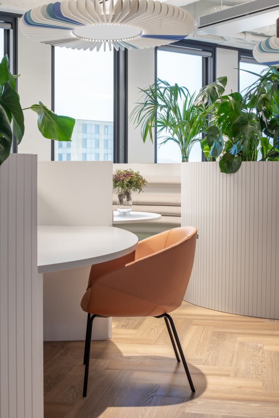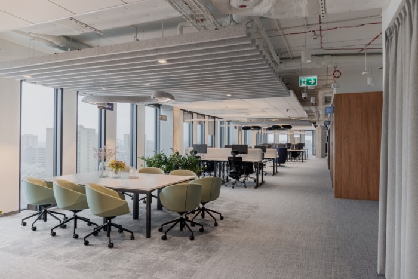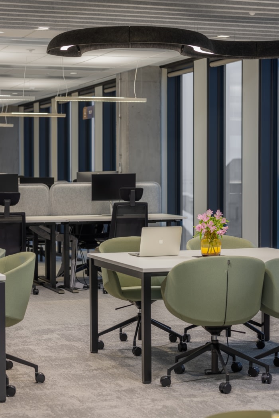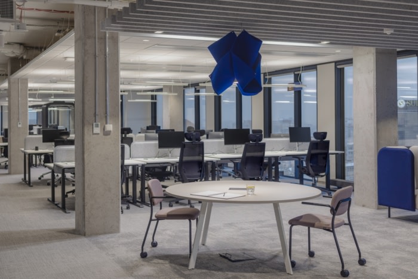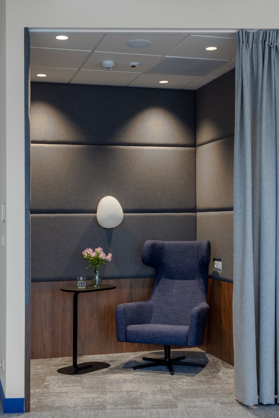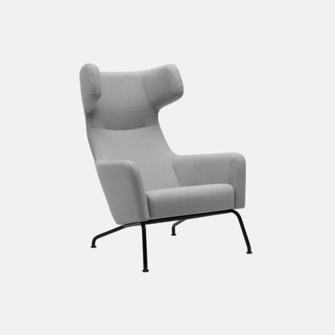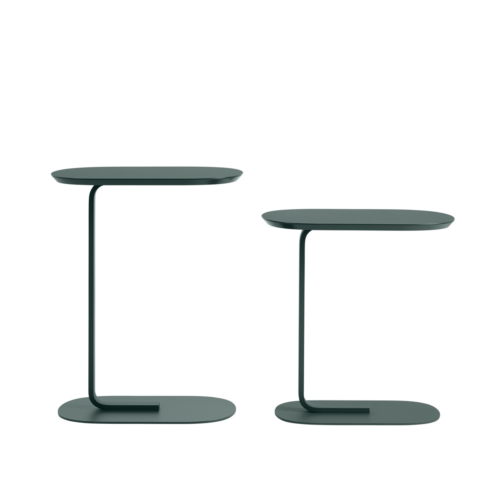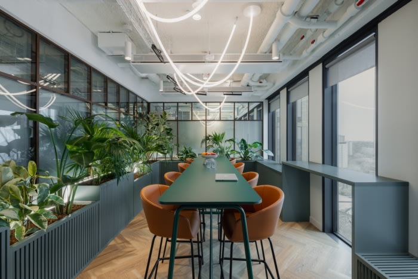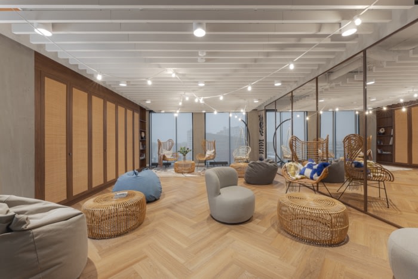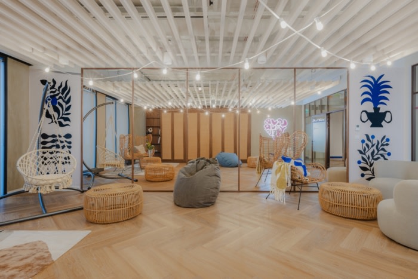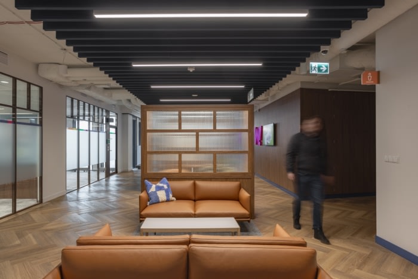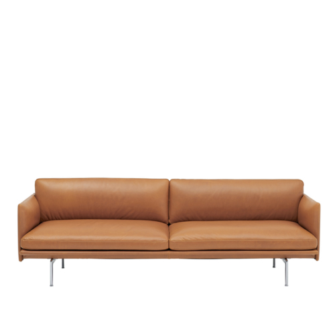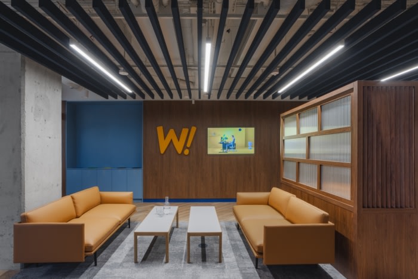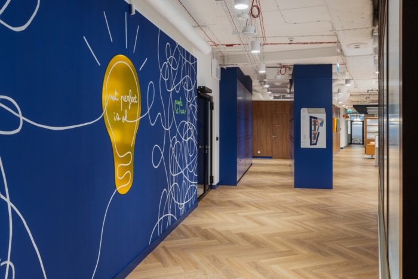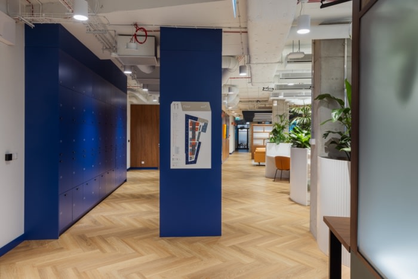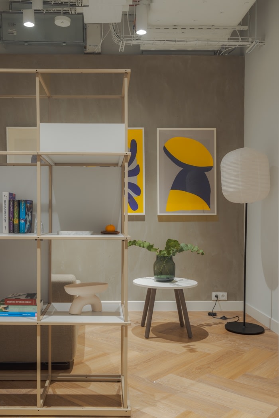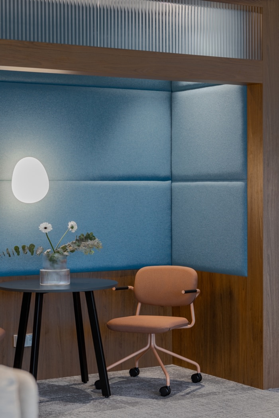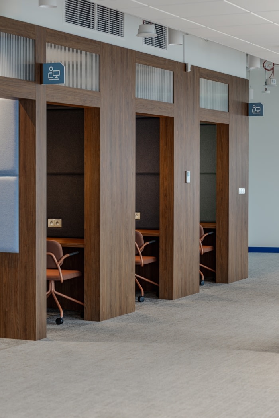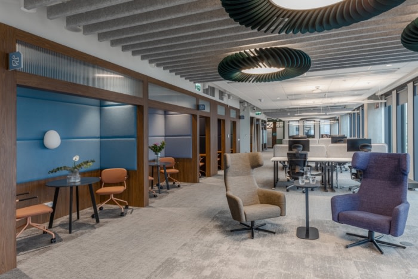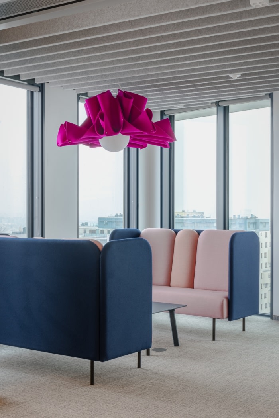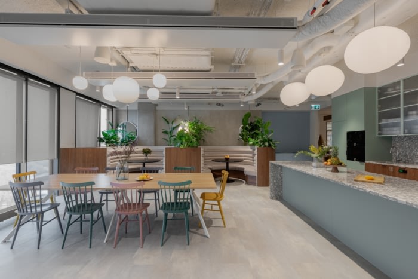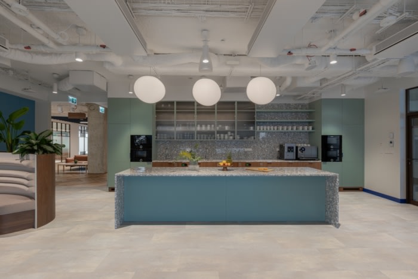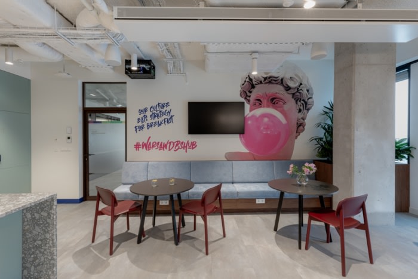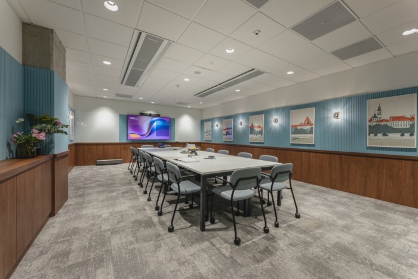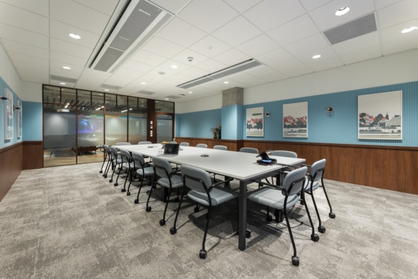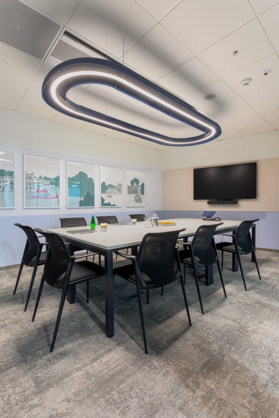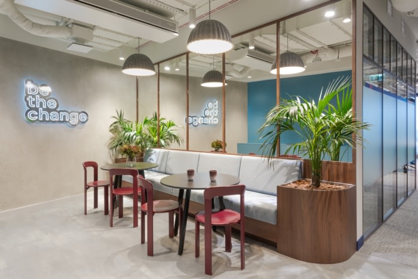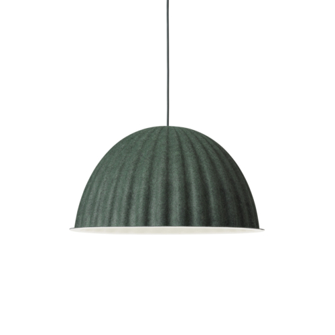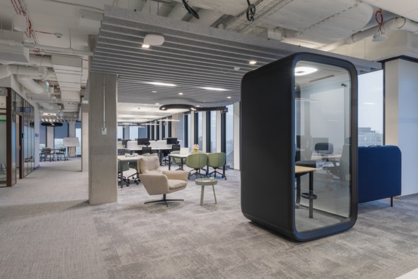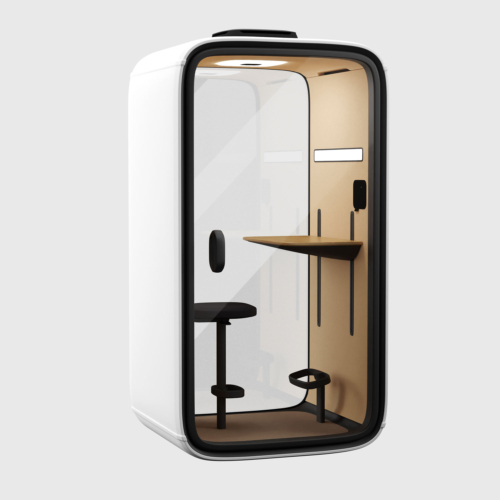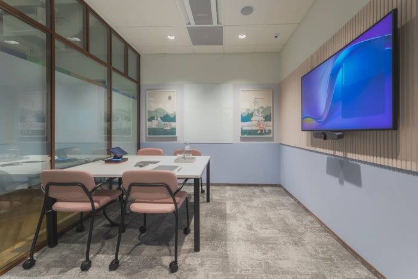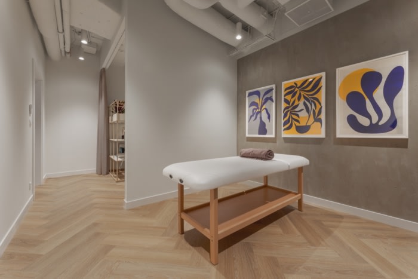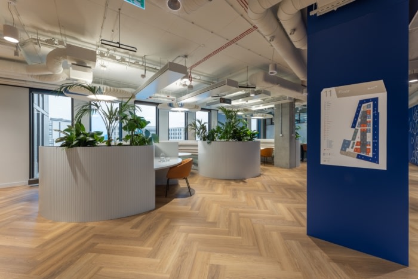
BAT DBS Poland Offices – Warsaw
The BAT DBS Poland WOW!Hub in Warsaw, by The Design Group, is a flexible, neurodiverse office environment that merges classic and modern elements while prioritizing employee well-being and collaboration.
BAT DBS Poland, a young, dynamically developing shared services company within the BAT Group (British American Tobacco), boldly moves towards the future by introducing its new Warsaw headquarters – WOW!Hub. This vibrant place, guided by the motto “Our culture eats strategy for breakfast”, is not just another ordinary office space. It’s a harmonious, fascinating blend of classic and modern, functionality and aesthetics, creating a unique neurodiverse environment conducive to creativity and collaboration. Going beyond the conventional approach to the workplace, it offers an alternative and diverse office space, introducing a new quality and raising standards of flexibility in work organization while maintaining a zero waste approach. The architects from The Design Group, responsible for the interior design project, fully captured the charismatic spirit of the company, creating a place that surprises, inspires, and differentiates the daily experiences of employees.
Diverse Workspaces – Vibrant Workplace
The new headquarters of BAT DBS Poland, located in a sustainably designed building P180 in Upper Mokotów, occupies an impressive area of two floors totaling over 4,000 m2. The company’s management, represented by Monika Łożyńska-Taras appointed for this task, decided to entrust the interior design project of their new office to the esteemed Warsaw studio The Design Group.In contrast to traditional office layouts, the WOW!Hub office project dispensed with assigning fixed workstations. Instead, the space was designed to allow for a choice between various types of spaces and ergonomic workstations, supporting both individual work and team interactions and collaboration. The entire office was designed to maintain a balance between so-called focus zones, where employees can immerse themselves in individual work, and those where there is room for team interactions. It is worth noting that these neurodiverse spaces are not static – they are flexible and adapt to the dynamic requirements of teams and individual preferences of employees. This concept is not only the result of architectural decisions but a strategic effort to create an environment that adjusts to the changing needs and, more importantly, appreciates and celebrates the individuality of each BAT DBS team member. The office offers a wealth of flexible, ergonomic, and technological possibilities – from individual workstations for quiet work to a library, focus rooms, breakout areas, phone booths, and conference rooms. Furthermore, employees actively participated in creating these spaces, for example, by choosing some equipment elements or naming conference rooms and floors. This employee engagement has made the office not only reflect their individual character but also become a real place of co-creation of an inspiring work environment. All of this aligns perfectly with BAT’s core values, such as respect, inclusivity, and a shared mission.
Harmony of Style and Identity – Classic Full of Freshness
The interior design project of WOW!Hub exudes timeless high-quality classics, while also bringing fresh touches of modern trends to the world of office design. Comfort is added by, for example, the deliberate choice of warm 3000 K light color, rarely seen in offices, which has a significant impact on work comfort. The designers from The Design Group, together with BAT, opted for elegance in details, using dark wood, leather, navy, and chrome. It’s a carefully composed combination that gives the space a unique character:The company’s visual identity is visible at every step – neon phrases, company slogans, or colorful accents consistent with the company’s code strengthen BAT’s identity while also introducing dynamic accents that attract attention and create an inspiring work environment.
Unique Spaces – Spicy Spin
In the entrance zone of the BAT DBS office in Warsaw, comfortable seats surrounded by greenery welcome us, creating an atmosphere of peace and relaxation. The round seats in this area not only offer comfort but are also designed for functionality, allowing employees to use them during their daily duties or to prepare for important meetings or presentations. Info screens placed in this area provide current information about office events, creating a dynamic atmosphere that supports active work. Additionally, the materials used not only emphasize aesthetics but also adhere to ecological principles, reflecting modern project responsibility. Right next to it is a jungle room full of vegetation and devoid of electronic devices, adding a bit of magic and charm to this place and serving as a space for regeneration.On both floors, there is a specially arranged parent and physiotherapy room. It’s an intimate space where employees can use the services of a physiotherapist, and parents can find a moment of privacy. Additionally, this flexible space can be adapted for various medical purposes, such as vaccinations or preventive examinations organized by the company. This is another step in caring for the well-being of employees at the BAT DBS office.
To be continued
WOW!Hub is an excellent example of a well-thought-out office responding to current trends, where every employee works comfortably, and the comfort of work translates into their well-being and efficiency. It is not just a place for performing professional duties but above all, a space where you want to work, develop, and draw inspiration from the surroundings. British American Tobacco proves that a modern office is not only a work center but also a place conducive to creative thinking and collaboration, and this effect can be achieved even with a tightly defined budget. It is also worth emphasizing that BAT DBS boldly strives to develop and expand the possibilities of the work environment. In 2024, the opening of a new additional floor is planned, which is currently under construction. This is another step towards creating an even more innovative and unique workspace tailored to the dynamic needs of the BAT DBS Poland team.
Design: The Design Group
Design Team: Konrad Krusiewicz, Marta Konarska, Martyna Bosek, Ewelina Mężyńska, Natallia Kisel
Photography: W środku, The Design Group
